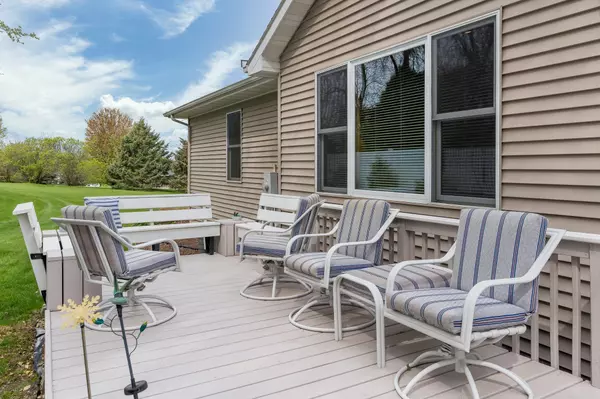$410,000
$395,600
3.6%For more information regarding the value of a property, please contact us for a free consultation.
115 Pheasant DR Mankato, MN 56001
5 Beds
3 Baths
2,836 SqFt
Key Details
Sold Price $410,000
Property Type Single Family Home
Sub Type Single Family Residence
Listing Status Sold
Purchase Type For Sale
Square Footage 2,836 sqft
Price per Sqft $144
Subdivision Pheasant Run Sub
MLS Listing ID 5754756
Sold Date 07/21/21
Bedrooms 5
Full Baths 1
Three Quarter Bath 2
Year Built 2001
Annual Tax Amount $3,200
Tax Year 2021
Contingent None
Lot Size 1.100 Acres
Acres 1.1
Lot Dimensions 1.10
Property Description
This immaculate 5 bedroom, 3 bathroom rambler is situated on a large, beautifully landscaped lot in the Pheasant Run Subdivision just a few minutes outside Mankato. The open concept main floor boasts a spacious living room, updated kitchen with tile floors, newer stainless steel appliances (kitchen is plumbed for gas range if desired), new quartz countertops, plenty of cupboard space and a dining area with convenient deck access for grilling or relaxing. The main floor also offers 3 same floor bedrooms, laundry room, a full bath, master bedroom with tray ceilings & 3/4 master bath and a nice sized walk-in closet. The lower level of the home has 2 additional bedrooms, a 3/4 bathroom and a huge family room with walkout to the Kasota stone patio and pergola. The exterior of the home has beautiful landscaping with retaining walls. It's like having your own 1.10 acre private park! The heated 3 car attached garage has storage above and easy access to basement and main floor.
Location
State MN
County Blue Earth
Zoning Residential-Single Family
Rooms
Basement Full, Walkout
Dining Room Breakfast Bar, Eat In Kitchen, Informal Dining Room
Interior
Heating Forced Air
Cooling Central Air
Fireplace No
Appliance Dishwasher, Disposal, Dryer, Water Filtration System, Microwave, Range, Refrigerator, Washer, Water Softener Rented
Exterior
Parking Features Attached Garage, Asphalt, Garage Door Opener, Heated Garage, Storage
Garage Spaces 3.0
Roof Type Asphalt
Building
Story One
Foundation 1636
Sewer Private Sewer, Shared Septic
Water Shared System, Well
Level or Stories One
Structure Type Vinyl Siding
New Construction false
Schools
School District Mankato
Read Less
Want to know what your home might be worth? Contact us for a FREE valuation!

Our team is ready to help you sell your home for the highest possible price ASAP





