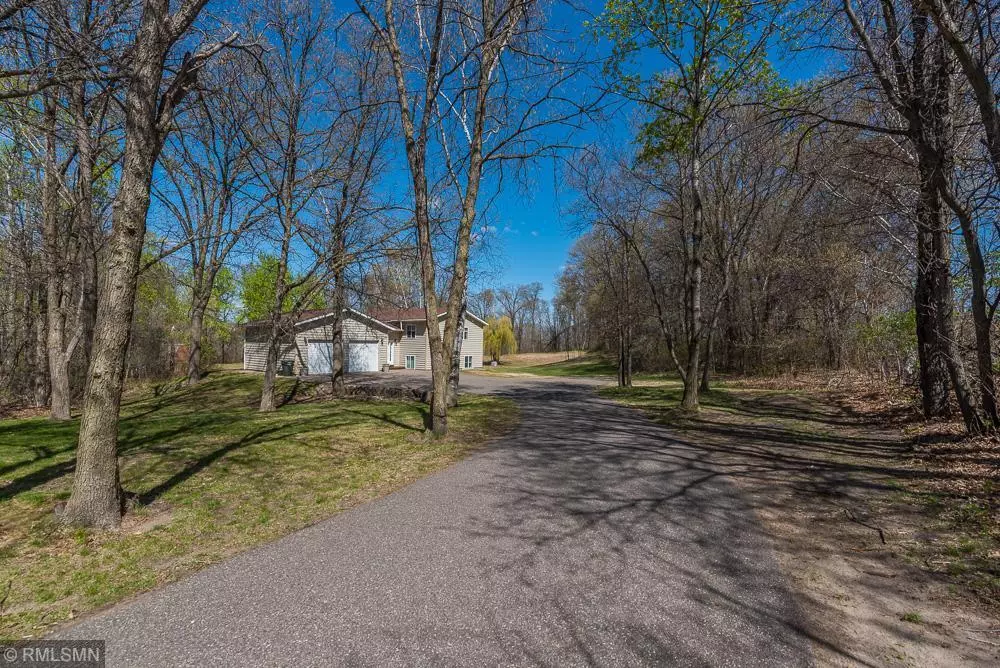$283,000
$249,900
13.2%For more information regarding the value of a property, please contact us for a free consultation.
3672 Cedar Scenic RD Baxter, MN 56425
3 Beds
2 Baths
1,828 SqFt
Key Details
Sold Price $283,000
Property Type Single Family Home
Sub Type Single Family Residence
Listing Status Sold
Purchase Type For Sale
Square Footage 1,828 sqft
Price per Sqft $154
MLS Listing ID 5757048
Sold Date 06/25/21
Bedrooms 3
Full Baths 2
Year Built 2000
Annual Tax Amount $2,384
Tax Year 2021
Contingent None
Lot Size 8.900 Acres
Acres 8.9
Lot Dimensions 970x367x970x367
Property Description
Multiple offers have been received on this property. Best and final offers must be submitted by 3:00 PM 5/16/21.
Are you looking for something with a rural setting yet close to all of the amenities Baxter has to offer? Here it is! This 3+ bedroom/2 full bath home sits on 8.9 acres of privacy and the best part is, MN Power pays the property taxes on 7.43 acres. The home was built in 2000 and has been continually upgraded. Features include an open floor plan, great cottage style decor with beamed ceilings and painted trim, kitchen island seating, finished lower level with family room bedrooms and office space, insulated and heated garage, all just a short drive to the beaches of Whipple Lake, Baxter public schools and championship golf courses. The property is within the city limits of Baxter but you can hunt with a bow or shotgun. Homeowners hunts deer, grouse, and turkey right out the back door.
Location
State MN
County Crow Wing
Zoning Residential-Single Family
Rooms
Basement Block, Daylight/Lookout Windows, Finished, Full, Sump Pump
Dining Room Informal Dining Room, Kitchen/Dining Room
Interior
Heating Forced Air
Cooling Central Air
Fireplace No
Appliance Dishwasher, Dryer, Exhaust Fan, Range, Washer, Water Softener Owned
Exterior
Garage Attached Garage, Heated Garage, Insulated Garage
Garage Spaces 2.0
Roof Type Age Over 8 Years,Asphalt
Building
Lot Description Irregular Lot, Tree Coverage - Medium
Story Split Entry (Bi-Level)
Foundation 864
Sewer Private Sewer, Tank with Drainage Field
Water Drilled, Private, Well
Level or Stories Split Entry (Bi-Level)
Structure Type Brick/Stone,Wood Siding
New Construction false
Schools
School District Brainerd
Read Less
Want to know what your home might be worth? Contact us for a FREE valuation!

Our team is ready to help you sell your home for the highest possible price ASAP






