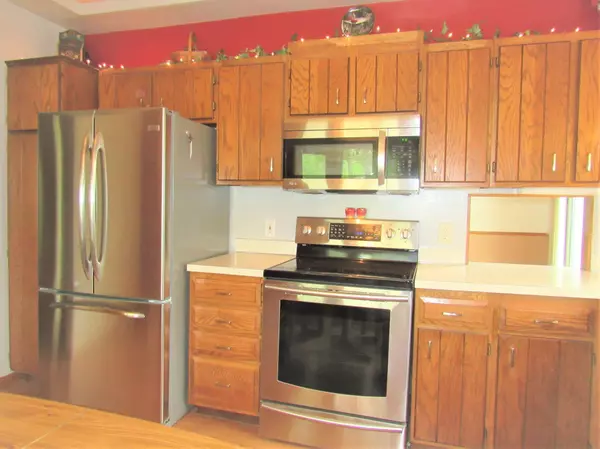$350,000
$340,000
2.9%For more information regarding the value of a property, please contact us for a free consultation.
9807 Hemlock LN N Maple Grove, MN 55369
3 Beds
2 Baths
1,738 SqFt
Key Details
Sold Price $350,000
Property Type Single Family Home
Sub Type Single Family Residence
Listing Status Sold
Purchase Type For Sale
Square Footage 1,738 sqft
Price per Sqft $201
Subdivision Fountain Park
MLS Listing ID 5761321
Sold Date 07/09/21
Bedrooms 3
Full Baths 1
Three Quarter Bath 1
Year Built 1983
Annual Tax Amount $3,286
Tax Year 2021
Contingent None
Lot Size 0.300 Acres
Acres 0.3
Lot Dimensions 100x130x100x130
Property Description
Great 3 bedroom/2 bath 4 level. Over 1,700 finished sq ft PLUS the 4th level!! The longtime owners have taken care of the property. The kitchen has SS stove, microwave and refrigerator. Nice light fixtures in the big eat-in kitchen plus mood lighting (up-lighting and under cabinet lighting). HWH new in 2013, windows are not new but they are ABS energy efficient, 60+R factor insulation about 4 years ago, low energy bills: budget electric $80, gas $44. Drain tiled with sump pumps. Updated main bath with a deep soaking tub and heated floor. 2 decks, the rear deck is maintenance free, huge 4th level storage/work shop. Lower level family room with a fireplace with shelves on the side and a wet bar. Cedar closet in the LL bath! Rear shed/play house. 1 block to Forestview Park.
Location
State MN
County Hennepin
Zoning Residential-Single Family
Rooms
Basement Block, Daylight/Lookout Windows, Drain Tiled, Full, Partially Finished, Storage Space, Sump Pump
Dining Room Eat In Kitchen, Separate/Formal Dining Room
Interior
Heating Forced Air
Cooling Central Air
Fireplaces Number 1
Fireplaces Type Family Room, Wood Burning
Fireplace Yes
Appliance Dishwasher, Disposal, Dryer, Gas Water Heater, Microwave, Range, Refrigerator, Washer, Water Softener Owned
Exterior
Parking Features Attached Garage, Asphalt, Electric, Garage Door Opener
Garage Spaces 2.0
Fence None
Pool None
Roof Type Asphalt
Building
Lot Description Public Transit (w/in 6 blks), Tree Coverage - Medium
Story Four or More Level Split
Foundation 1138
Sewer City Sewer/Connected
Water City Water/Connected
Level or Stories Four or More Level Split
Structure Type Brick/Stone,Vinyl Siding
New Construction false
Schools
School District Osseo
Read Less
Want to know what your home might be worth? Contact us for a FREE valuation!

Our team is ready to help you sell your home for the highest possible price ASAP





