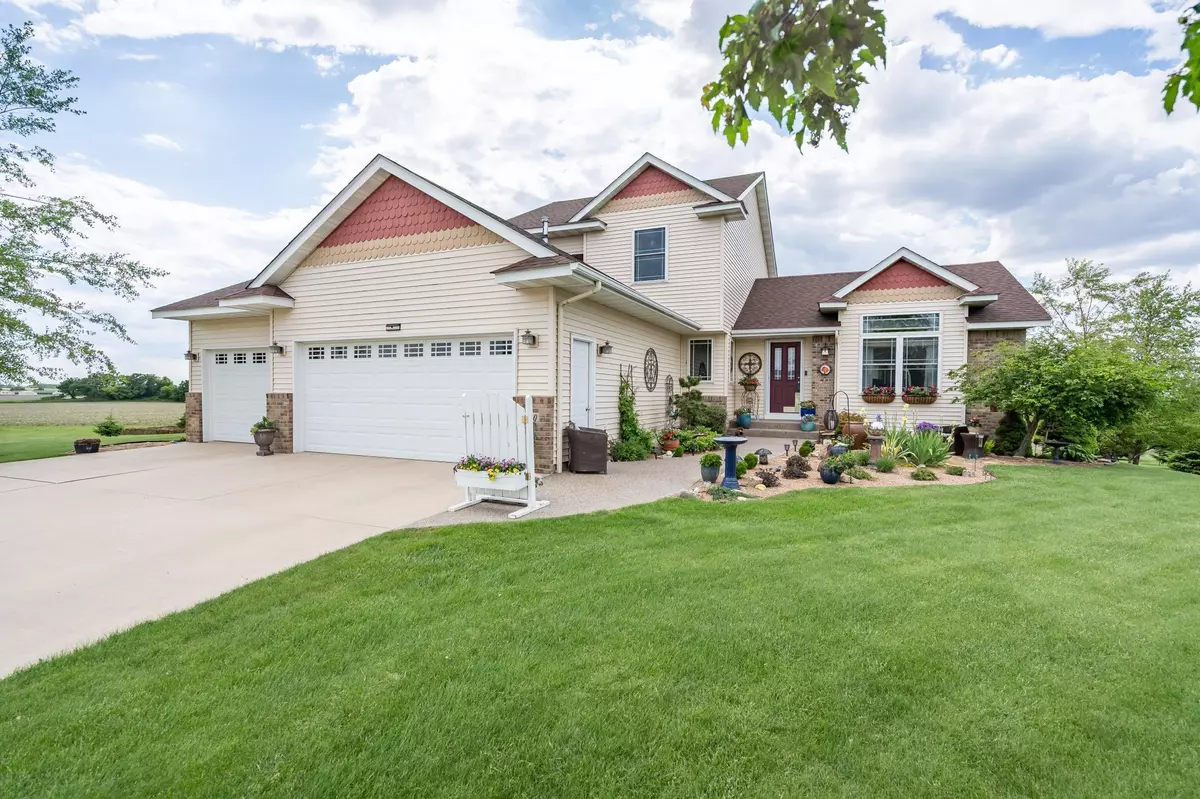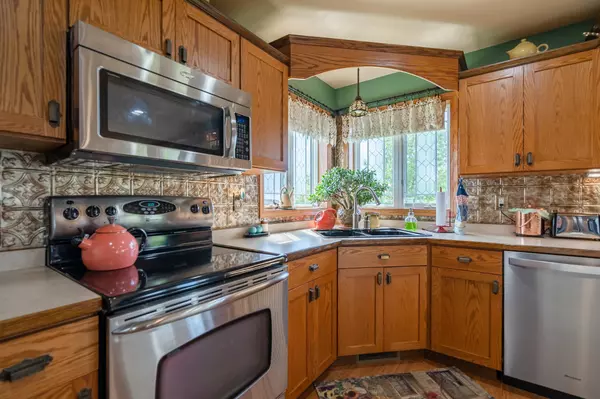$390,000
$399,900
2.5%For more information regarding the value of a property, please contact us for a free consultation.
730 Simplicity DR Ellendale, MN 56026
5 Beds
4 Baths
3,288 SqFt
Key Details
Sold Price $390,000
Property Type Single Family Home
Sub Type Single Family Residence
Listing Status Sold
Purchase Type For Sale
Square Footage 3,288 sqft
Price per Sqft $118
Subdivision Crown Rdg 2
MLS Listing ID 5768499
Sold Date 08/13/21
Bedrooms 5
Full Baths 2
Three Quarter Bath 2
Year Built 2005
Annual Tax Amount $4,752
Tax Year 2020
Contingent None
Lot Size 1.000 Acres
Acres 1.0
Lot Dimensions 208X232X355X135
Property Description
Have you said to yourself " I would love to live in the country but would miss the the convenience of in town living?" Well here is the chance to have a little of both! This beautiful home is located on the edge of town in a small development, sitting on an acre of land. Watch the sunsets on your maintenance free in the evening or have the motorized canopy cover you while sipping lemonade in the heat of day.
The home is a modified 2 story with 5 bedrooms, 1 on the main, 3 upstairs & 1 in lower level 4 bathrooms (one of which is the master suite) which has been meticulously maintained since 2005 when it was built. The living room has a gas fireplace & both living room & family room have surround sound. The kitchen boasts a granite counter center island, stainless steel appliances, walk in pantry & cabinets galore. Laundry is on the main floor right off the heated 3 stall garage w/hanging storage. Lower level walk-out to patio. If I haven't sold you yet ...just wait till you see it!
Location
State MN
County Steele
Zoning Residential-Single Family
Rooms
Basement Block, Daylight/Lookout Windows, Full, Partially Finished, Sump Pump, Walkout
Dining Room Kitchen/Dining Room
Interior
Heating Forced Air
Cooling Central Air
Fireplaces Number 1
Fireplaces Type Gas, Living Room
Fireplace Yes
Appliance Dishwasher, Disposal, Gas Water Heater, Microwave, Range, Refrigerator, Water Softener Owned
Exterior
Parking Features Attached Garage, Concrete, Heated Garage
Garage Spaces 3.0
Roof Type Asphalt
Building
Story Modified Two Story
Foundation 1351
Sewer City Sewer/Connected
Water City Water/Connected
Level or Stories Modified Two Story
Structure Type Vinyl Siding
New Construction false
Schools
School District N.R.H.E.G.
Read Less
Want to know what your home might be worth? Contact us for a FREE valuation!

Our team is ready to help you sell your home for the highest possible price ASAP






