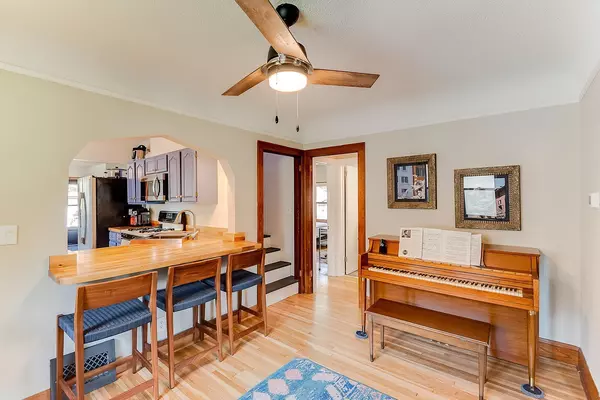$360,000
$350,000
2.9%For more information regarding the value of a property, please contact us for a free consultation.
5536 36th AVE S Minneapolis, MN 55417
3 Beds
2 Baths
2,058 SqFt
Key Details
Sold Price $360,000
Property Type Single Family Home
Sub Type Single Family Residence
Listing Status Sold
Purchase Type For Sale
Square Footage 2,058 sqft
Price per Sqft $174
Subdivision Morris Park 2Nd Add
MLS Listing ID 5768645
Sold Date 08/30/21
Bedrooms 3
Full Baths 1
Half Baths 1
Year Built 1931
Annual Tax Amount $3,794
Tax Year 2021
Contingent None
Lot Size 5,227 Sqft
Acres 0.12
Lot Dimensions 40x128
Property Description
Welcome to this lovely home in the heart of Morris Park. When you first enter the house, you're greeted by a handsome stone fireplace and warm-toned hardwood floors. The open-concept kitchen offers both a breakfast bar and breakfast nook, as well as stainless steel appliances. Additionally, enjoy the finished lower-level, roomy master bedroom and charming accents like the wooden beams in the family room and the architectural arches. With incredible curb appeal and a 3 car garage outside, this one is a can't miss!
Location
State MN
County Hennepin
Zoning Residential-Single Family
Rooms
Basement Finished, Full
Dining Room Breakfast Bar, Eat In Kitchen, Informal Dining Room, Separate/Formal Dining Room
Interior
Heating Forced Air
Cooling Central Air
Fireplaces Number 1
Fireplaces Type Living Room, Wood Burning
Fireplace Yes
Appliance Dishwasher, Disposal, Dryer, Exhaust Fan, Microwave, Range, Refrigerator, Washer
Exterior
Parking Features Detached, Concrete, Garage Door Opener, Heated Garage, Insulated Garage
Garage Spaces 3.0
Fence Chain Link, Full
Pool None
Roof Type Age Over 8 Years,Asphalt
Building
Lot Description Public Transit (w/in 6 blks), Tree Coverage - Light
Story One and One Half
Foundation 1300
Sewer City Sewer/Connected
Water City Water/Connected
Level or Stories One and One Half
Structure Type Stucco
New Construction false
Schools
School District Minneapolis
Read Less
Want to know what your home might be worth? Contact us for a FREE valuation!

Our team is ready to help you sell your home for the highest possible price ASAP






