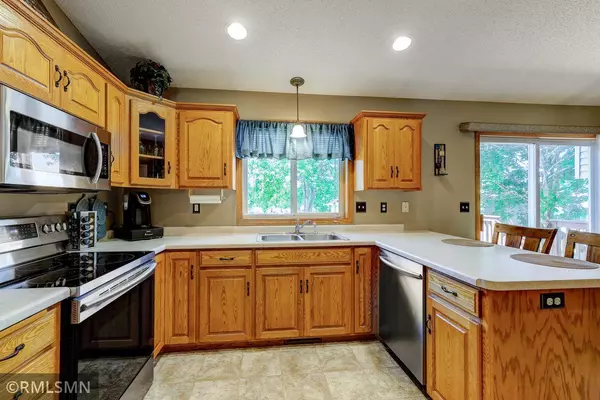$279,900
$279,900
For more information regarding the value of a property, please contact us for a free consultation.
2833 15th AVE S Saint Cloud, MN 56301
3 Beds
4 Baths
2,295 SqFt
Key Details
Sold Price $279,900
Property Type Single Family Home
Sub Type Single Family Residence
Listing Status Sold
Purchase Type For Sale
Square Footage 2,295 sqft
Price per Sqft $121
Subdivision Natures Trail
MLS Listing ID 5769206
Sold Date 08/03/21
Bedrooms 3
Full Baths 2
Half Baths 1
Three Quarter Bath 1
Year Built 2002
Annual Tax Amount $3,034
Tax Year 2021
Contingent None
Lot Size 10,454 Sqft
Acres 0.24
Lot Dimensions 91x55x69x73x118
Property Description
This beautiful two-story home is located in a quiet neighborhood in south St Cloud. The home has a nice open floor plan with lots of natural light. Special features include three bdrms on one level, formal and informal dining areas, a formal living room and a wonderful family room. When entering the home you will immediately be impressed by the large foyer entry. The kitchen is amazing with an abundance of raised panel oak cabinets and a large breakfast bar. This floor plan is very open from the kitchen through the informal dining area to the family room. The orientation of these three rooms is one of the features that make this floor plan so appealing. The family room is cozy with a beautiful gas fireplace and large windows overlooking the backyard. The three upper-level bdrms are spacious and there is a master suite with a 3/4 bath and a walk-in closet. In the lower level you will find a second family room or it could be used as a theater room or gaming area. Hurry - won't last long!
Location
State MN
County Stearns
Zoning Residential-Single Family
Rooms
Basement Finished
Dining Room Kitchen/Dining Room
Interior
Heating Forced Air
Cooling Central Air
Fireplaces Number 1
Fireplaces Type Family Room, Gas
Fireplace Yes
Appliance Dishwasher, Dryer, Microwave, Range, Refrigerator, Washer
Exterior
Parking Features Attached Garage
Garage Spaces 2.0
Roof Type Asphalt
Building
Lot Description Irregular Lot
Story Modified Two Story
Foundation 1166
Sewer City Sewer/Connected
Water City Water/Connected
Level or Stories Modified Two Story
Structure Type Brick/Stone,Metal Siding
New Construction false
Schools
School District St. Cloud
Read Less
Want to know what your home might be worth? Contact us for a FREE valuation!

Our team is ready to help you sell your home for the highest possible price ASAP






