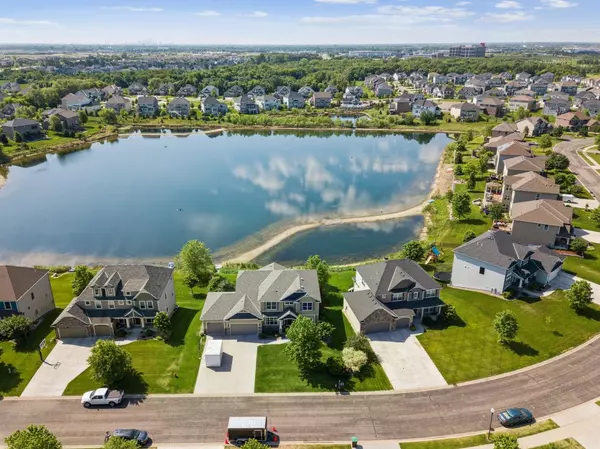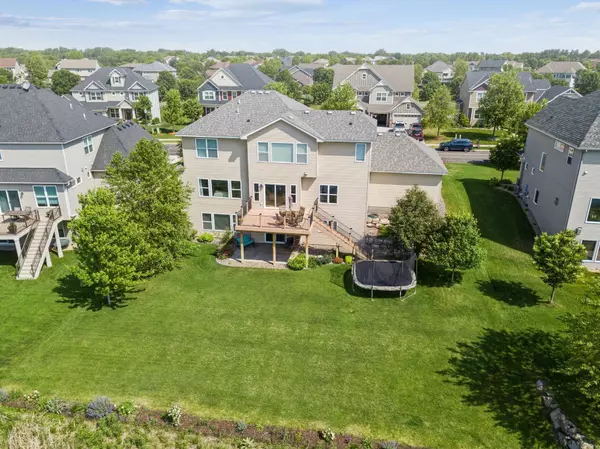$665,000
$599,900
10.9%For more information regarding the value of a property, please contact us for a free consultation.
6809 105th TRL N Brooklyn Park, MN 55445
5 Beds
4 Baths
4,117 SqFt
Key Details
Sold Price $665,000
Property Type Single Family Home
Sub Type Single Family Residence
Listing Status Sold
Purchase Type For Sale
Square Footage 4,117 sqft
Price per Sqft $161
Subdivision Oxbow Creek West 2Nd Add
MLS Listing ID 6001530
Sold Date 07/13/21
Bedrooms 5
Full Baths 3
Half Baths 1
HOA Fees $40/qua
Year Built 2013
Annual Tax Amount $8,081
Tax Year 2021
Contingent None
Lot Size 0.590 Acres
Acres 0.59
Lot Dimensions 88x266x106x329
Property Description
***Seller will look at any offers on Sunday night 6/13. A quick close is preferred*** Welcome to Oxbow Creek West! This exceptional, home from Lewis Custom Homes is a 2 story sunlight filled beauty in this amazing neighborhood and community. This home sits on a quiet street and backs up to a private pond. Inside your gourmet kitchen awaits! Gas cooktop, double oven and a large 5 person island are just a few highlights. The spacious open floor plan is ideal for daily life & entertaining and has many places to step away for a quiet phone call or to study! Curl up by the fireplace in the Great Room. Work in the separate main floor office, eat in either the formal or informal dining room, relax in the lower level family room with tv or play ping pong with your friends. The Master Suite is a great way to retreat and recharge for the coming day. Outside enjoy the pond in both the summer and the winter! Great shopping is just minutes away! All this and much much more!
Location
State MN
County Hennepin
Zoning Residential-Single Family
Rooms
Basement Walkout
Dining Room Kitchen/Dining Room, Separate/Formal Dining Room
Interior
Heating Forced Air
Cooling Central Air
Fireplaces Number 2
Fireplaces Type Family Room, Gas, Living Room
Fireplace Yes
Appliance Cooktop, Dishwasher, Dryer, Freezer, Microwave, Range, Refrigerator, Wall Oven, Washer
Exterior
Parking Features Attached Garage, Concrete
Garage Spaces 3.0
Waterfront Description Pond
Roof Type Asphalt
Building
Lot Description Accessible Shoreline, Tree Coverage - Light
Story Two
Foundation 1534
Sewer City Sewer/Connected
Water City Water/Connected
Level or Stories Two
Structure Type Brick/Stone,Wood Siding
New Construction false
Schools
School District Anoka-Hennepin
Others
HOA Fee Include Other,Professional Mgmt
Read Less
Want to know what your home might be worth? Contact us for a FREE valuation!

Our team is ready to help you sell your home for the highest possible price ASAP






