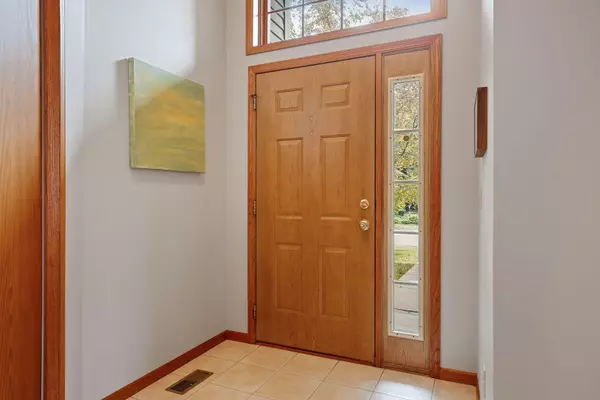$394,900
$379,900
3.9%For more information regarding the value of a property, please contact us for a free consultation.
2235 Wyndemere LN Eagan, MN 55122
3 Beds
3 Baths
2,018 SqFt
Key Details
Sold Price $394,900
Property Type Townhouse
Sub Type Townhouse Detached
Listing Status Sold
Purchase Type For Sale
Square Footage 2,018 sqft
Price per Sqft $195
Subdivision Oak Cliff Pond
MLS Listing ID 6005030
Sold Date 10/01/21
Bedrooms 3
Full Baths 3
HOA Fees $135/mo
Year Built 1993
Annual Tax Amount $3,492
Tax Year 2021
Contingent None
Lot Size 5,662 Sqft
Acres 0.13
Lot Dimensions 50x100x54x121
Property Description
Discover the freedom this beautifully updated detached townhome has to offer w/Association maintained lawn & snow care. FEATURES & UPDATES INCLUDE: A wonderful open floor plan w/10ft. ceilings & large windows filling the rooms w/natural light, new carpeting throughout, freshly painted in designer grey colors, beautiful hardwood floors, spacious center island kitchen w/gorgeous granite counter-tops, raised panel cabinetry w/pullout shelves, convenient main floor laundry, on-trend light fixtures throughout, cozy gas burning fireplace, grand foyer w/ceramic tile, luxury master bath w/separate soaking tub & shower with ceramic tile floor, vaulted master suite w/large walk-in closet, main hall bath w/new luxury vinyl tile floor, walkout lower level features a spacious family room with wonderful wet bar w/travertine tile floor, the tree filled back yard can be enjoyed from one of two decks. This home is super clean & truly move-in ready. All this & it is covered by a one year home warranty.
Location
State MN
County Dakota
Zoning Residential-Single Family
Rooms
Basement Drain Tiled, Finished, Walkout
Dining Room Breakfast Area, Eat In Kitchen, Living/Dining Room
Interior
Heating Forced Air
Cooling Central Air
Fireplaces Number 1
Fireplaces Type Gas, Living Room
Fireplace Yes
Appliance Dishwasher, Disposal, Dryer, Microwave, Range, Refrigerator, Washer, Water Softener Owned
Exterior
Garage Attached Garage, Garage Door Opener
Garage Spaces 2.0
Building
Lot Description Tree Coverage - Medium
Story Three Level Split
Foundation 1428
Sewer City Sewer/Connected
Water City Water/Connected
Level or Stories Three Level Split
Structure Type Brick/Stone,Wood Siding
New Construction false
Schools
School District Rosemount-Apple Valley-Eagan
Others
HOA Fee Include Lawn Care,Professional Mgmt,Trash,Snow Removal
Restrictions Architecture Committee,Mandatory Owners Assoc,Pets - Cats Allowed,Pets - Dogs Allowed
Read Less
Want to know what your home might be worth? Contact us for a FREE valuation!

Our team is ready to help you sell your home for the highest possible price ASAP






