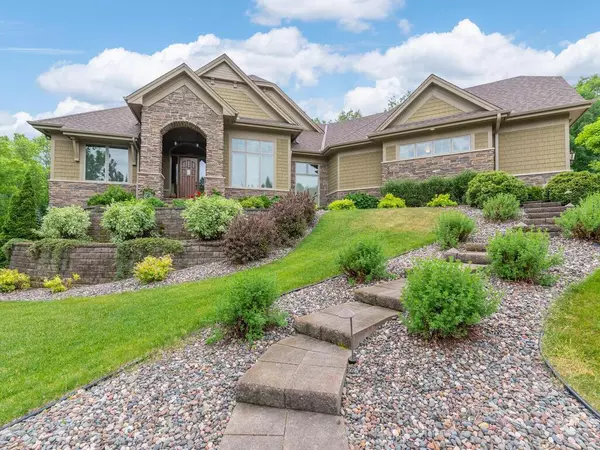$900,200
$915,000
1.6%For more information regarding the value of a property, please contact us for a free consultation.
12785 Amy LN Minnetonka, MN 55305
4 Beds
3 Baths
3,771 SqFt
Key Details
Sold Price $900,200
Property Type Single Family Home
Sub Type Single Family Residence
Listing Status Sold
Purchase Type For Sale
Square Footage 3,771 sqft
Price per Sqft $238
Subdivision Emerald Trail Add
MLS Listing ID 6008091
Sold Date 10/01/21
Bedrooms 4
Full Baths 1
Half Baths 1
Three Quarter Bath 1
Year Built 2007
Annual Tax Amount $10,686
Tax Year 2021
Contingent None
Lot Size 0.660 Acres
Acres 0.66
Lot Dimensions Irregular
Property Description
Great location & nestled on beautiful prof landscaped private lot, this Wooddale Builders custom-built Home has new Roof (’20), open flr plan w/one level living, finished walk-out LL & wonderful Deck & Patio spaces for great outdoor entertaining! Custom window treatments & timeless finishes thru-out incl travertine tile & gorgeous walnut hwd flrs, cherry cabinetry & granite c-tops. Open flr plan has tray ceiling in DR & corner gas FP w/cherry surround/mantle in LR. Kitchen is complete w/ss appl & L-shaped ctr island w/breakfast counter & sep breakfast area. Nearby is quiet vaulted Sunroom. ML Mstr Suite features his & her walk-in closets, dual sink vanity, Lg soaking tub & sep travertine walk-in shower. Spacious LL Family Rm has corner gas stone FP & adj Wet Bar. LL is finished w/3 Bdrms (1 as Home Office & 1 as Exercise Rm). Heat/Insul Garage w/Attic Storage. Walking trls nearby. Located 1 mile from shopping & restaurants. Easy access to 394 & 494. Less than 20 min to dwntwn Mpls.
Location
State MN
County Hennepin
Zoning Residential-Single Family
Rooms
Basement Daylight/Lookout Windows, Drain Tiled, Finished, Full, Concrete, Sump Pump, Walkout
Dining Room Breakfast Bar, Informal Dining Room, Separate/Formal Dining Room
Interior
Heating Forced Air
Cooling Central Air
Fireplaces Number 2
Fireplaces Type Family Room, Gas, Living Room, Stone
Fireplace Yes
Appliance Air-To-Air Exchanger, Central Vacuum, Cooktop, Dishwasher, Disposal, Dryer, Electronic Air Filter, Exhaust Fan, Freezer, Humidifier, Gas Water Heater, Microwave, Refrigerator, Wall Oven, Washer, Water Softener Owned
Exterior
Parking Features Attached Garage, Concrete, Garage Door Opener, Heated Garage, Insulated Garage, Storage
Garage Spaces 3.0
Fence Composite
Pool None
Roof Type Age 8 Years or Less,Asphalt,Pitched
Building
Lot Description Irregular Lot, Tree Coverage - Light
Story One
Foundation 1765
Sewer City Sewer/Connected
Water City Water/Connected
Level or Stories One
Structure Type Brick/Stone,Fiber Cement,Shake Siding
New Construction false
Schools
School District Hopkins
Read Less
Want to know what your home might be worth? Contact us for a FREE valuation!

Our team is ready to help you sell your home for the highest possible price ASAP






