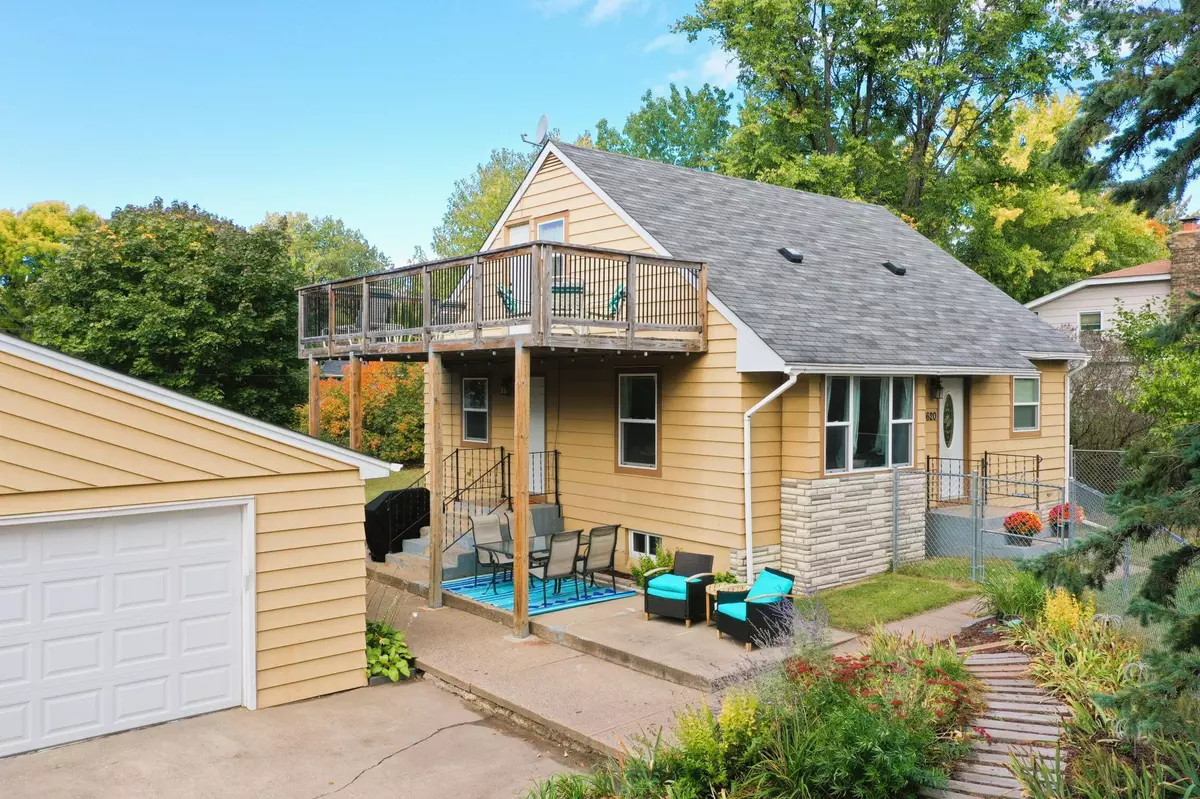$322,000
$330,000
2.4%For more information regarding the value of a property, please contact us for a free consultation.
620 Cartway RD Champlin, MN 55316
4 Beds
2 Baths
2,124 SqFt
Key Details
Sold Price $322,000
Property Type Single Family Home
Sub Type Single Family Residence
Listing Status Sold
Purchase Type For Sale
Square Footage 2,124 sqft
Price per Sqft $151
MLS Listing ID 6272729
Sold Date 01/06/23
Bedrooms 4
Full Baths 1
Three Quarter Bath 1
Year Built 1955
Annual Tax Amount $3,167
Tax Year 2022
Contingent None
Lot Size 0.400 Acres
Acres 0.4
Lot Dimensions 115x150
Property Sub-Type Single Family Residence
Property Description
Welcome to this very charming 4 bed/ 2 bath well kept home close to parks, transit, restaurants and retail! This home has many great amenities including- a huge living room and two bedrooms with a full bath on the main level, an updated kitchen area with loads of natural sunlight, a fully finished lower level with a bedroom & 3/4 bath, and an additional large bedroom & extra bonus room located on the upper level. Also included- updated windows and HVAC, private deck, large concrete patio, partially fenced-in yard, a 24'x24' two-car garage and so much more -- all located on an oversized corner lot! The multiple living areas and spacious design of this home makes it the perfect fit for all!
Location
State MN
County Hennepin
Zoning Residential-Single Family
Rooms
Basement Block, Finished, Full
Dining Room Eat In Kitchen, Informal Dining Room
Interior
Heating Forced Air
Cooling Central Air
Fireplace No
Appliance Dishwasher, Dryer, Humidifier, Gas Water Heater, Microwave, Range, Refrigerator, Stainless Steel Appliances, Washer, Water Softener Rented
Exterior
Parking Features Detached, Asphalt, Concrete, Garage Door Opener
Garage Spaces 2.0
Fence Chain Link, Partial
Roof Type Age Over 8 Years,Asphalt,Pitched
Building
Lot Description Public Transit (w/in 6 blks), Corner Lot, Tree Coverage - Medium
Story One and One Half
Foundation 860
Sewer City Sewer/Connected
Water City Water/Connected
Level or Stories One and One Half
Structure Type Aluminum Siding,Brick/Stone,Metal Siding
New Construction false
Schools
School District Anoka-Hennepin
Read Less
Want to know what your home might be worth? Contact us for a FREE valuation!

Our team is ready to help you sell your home for the highest possible price ASAP





