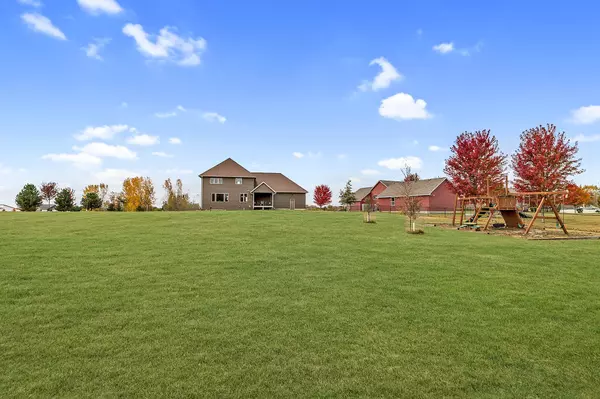$584,900
$584,900
For more information regarding the value of a property, please contact us for a free consultation.
5531 Cambridge Hill RD SE Rochester, MN 55904
3 Beds
3 Baths
2,744 SqFt
Key Details
Sold Price $584,900
Property Type Single Family Home
Sub Type Single Family Residence
Listing Status Sold
Purchase Type For Sale
Square Footage 2,744 sqft
Price per Sqft $213
Subdivision Cambridge Hills
MLS Listing ID 6271842
Sold Date 01/09/23
Bedrooms 3
Full Baths 2
Half Baths 1
HOA Fees $83/ann
Year Built 2015
Annual Tax Amount $4,368
Tax Year 2022
Contingent None
Lot Size 0.620 Acres
Acres 0.62
Lot Dimensions irregular
Property Description
Check out this beautiful two-story home located in Cambridge Hills subdivision! Located on a large lot overlooking the great views of the sunsets, trees, walking trails, and common areas surrounding the property it is an easy place to call home. This home features an open floor plan perfect for entertaining with granite countertops with all the bells and whistles. Then you get upstairs, you’ll be happy to know all the bedrooms, have walk-in closets and 2nd floor laundry and a large bonus room great for watching movies or a game room. Much like the rest of the house, the Master suite won’t disappoint being big enough to do cartwheels and overlooking the backyard. The large walk-in closet and on-suite bathroom will bring a smile to your face and make it that much easier for you to call it home!
Location
State MN
County Olmsted
Zoning Residential-Single Family
Rooms
Basement Unfinished
Dining Room Kitchen/Dining Room
Interior
Heating Forced Air, Radiant Floor
Cooling Central Air
Fireplaces Number 1
Fireplaces Type Gas, Living Room
Fireplace Yes
Appliance Cooktop, Dishwasher, Dryer, Freezer, Humidifier, Microwave, Refrigerator, Washer, Water Softener Owned
Exterior
Parking Features Attached Garage
Garage Spaces 3.0
Roof Type Age 8 Years or Less,Asphalt
Building
Lot Description Tree Coverage - Medium
Story Two
Foundation 1224
Sewer City Sewer/Connected, Shared Septic
Water City Water/Connected, Shared System
Level or Stories Two
Structure Type Brick/Stone,Vinyl Siding
New Construction false
Schools
Elementary Schools Pinewood
Middle Schools Willow Creek
High Schools Mayo
School District Rochester
Others
HOA Fee Include Other
Restrictions None
Read Less
Want to know what your home might be worth? Contact us for a FREE valuation!

Our team is ready to help you sell your home for the highest possible price ASAP






