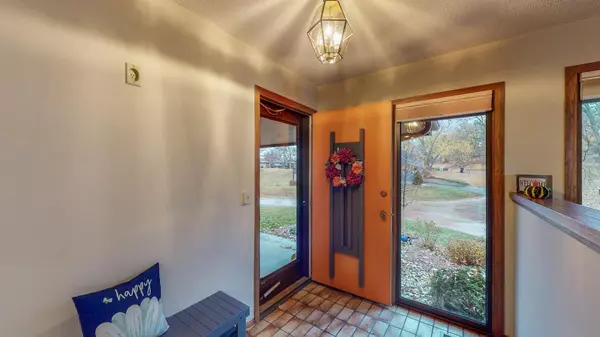$409,900
$414,900
1.2%For more information regarding the value of a property, please contact us for a free consultation.
1201 19th AVE NE Rochester, MN 55906
4 Beds
3 Baths
2,642 SqFt
Key Details
Sold Price $409,900
Property Type Townhouse
Sub Type Townhouse Side x Side
Listing Status Sold
Purchase Type For Sale
Square Footage 2,642 sqft
Price per Sqft $155
Subdivision Oakcliff 2Nd Replat-Pt Torrens
MLS Listing ID 6273631
Sold Date 01/13/23
Bedrooms 4
Full Baths 2
Half Baths 1
HOA Fees $278/mo
Year Built 1983
Annual Tax Amount $4,322
Tax Year 2022
Contingent None
Lot Size 3,049 Sqft
Acres 0.07
Lot Dimensions Common
Property Sub-Type Townhouse Side x Side
Property Description
Rare find in Oakcliff! This spacious townhome features 4 bedrooms, 3 bathrooms and almost 3,000 sq feet. Recently remodeled upstairs to be almost fully handicapped accessible. Real hardwood floors throughout the main level, tons of storage throughout, huge beautifully updated master bath with heated floors, large open concept upstairs living area, beautiful sitting area perfect for reading and looking out at the wooded area behind the home. Freshly painted throughout. Don't miss out on this one!
Location
State MN
County Olmsted
Zoning Residential-Single Family
Rooms
Basement Finished, Full, Walkout
Interior
Heating Forced Air, Radiant Floor
Cooling Central Air
Fireplaces Number 2
Fireplaces Type Circulating, Family Room, Gas, Living Room, Wood Burning
Fireplace No
Appliance Dishwasher, Dryer, Microwave, Range, Refrigerator, Washer, Water Softener Owned
Exterior
Parking Features Attached Garage
Garage Spaces 2.0
Roof Type Asphalt
Building
Story One
Foundation 1442
Sewer City Sewer/Connected
Water City Water/Connected
Level or Stories One
Structure Type Fiber Cement
New Construction false
Schools
Elementary Schools Jefferson
Middle Schools Kellogg
High Schools Century
School District Rochester
Others
HOA Fee Include Maintenance Structure,Lawn Care,Maintenance Grounds,Professional Mgmt,Trash,Snow Removal
Restrictions Rentals not Permitted
Read Less
Want to know what your home might be worth? Contact us for a FREE valuation!

Our team is ready to help you sell your home for the highest possible price ASAP





