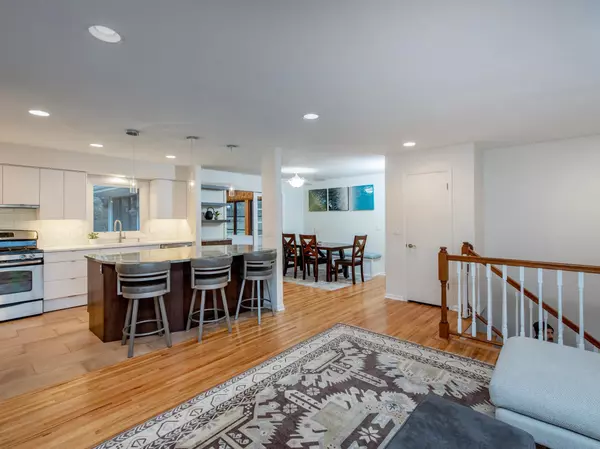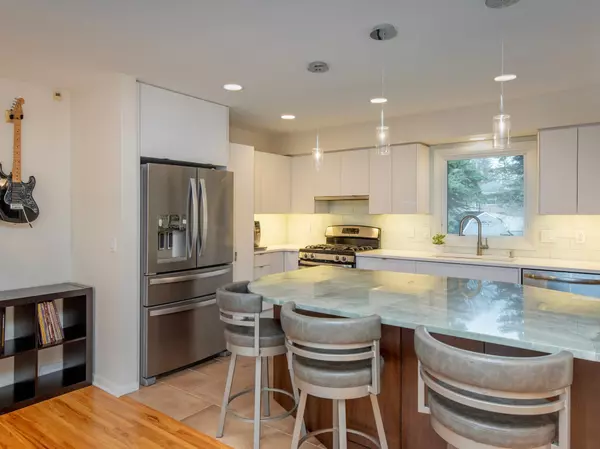$373,750
$385,000
2.9%For more information regarding the value of a property, please contact us for a free consultation.
4808 Aquila AVE N New Hope, MN 55428
4 Beds
2 Baths
2,285 SqFt
Key Details
Sold Price $373,750
Property Type Single Family Home
Sub Type Single Family Residence
Listing Status Sold
Purchase Type For Sale
Square Footage 2,285 sqft
Price per Sqft $163
Subdivision Royal Oak Hills 9Th Add
MLS Listing ID 6308254
Sold Date 01/10/23
Bedrooms 4
Full Baths 1
Three Quarter Bath 1
Year Built 1968
Annual Tax Amount $5,443
Tax Year 2022
Contingent None
Lot Size 0.380 Acres
Acres 0.38
Lot Dimensions 50x117x143x208
Property Description
New Hope gem on quiet cul de sac features a completely remodeled center island kitchen with gleaming solid surface counters, custom cabinets, stainless appliances, pendant and recessed lighting, and tile floors. Open floor plan with great sight lines from kitchen to dining area to living room with cozy, wood-burning fireplace and hardwood floors. Dining room flows nicely through french doors to sunny three season porch with vaulted ceiling and sweeping views of the private backyard oasis. Great fundamentals with 3 BR's and a full bath on the main level. The lower level boasts a spacious family room/hangout area with lookout windows, a foyer with access from the garage, and a large 4th or guest BR with adjacent 3/4 bath and enough space for a workout area or other creative use. Almost 0.4 acre backyard with porch access to the sprawling stamped concrete patio, mature trees, full fence, and large garden. Close to nearby parks, highway access, Arbor Lakes, and downtown Robbinsdale!
Location
State MN
County Hennepin
Zoning Residential-Single Family
Rooms
Basement Daylight/Lookout Windows, Finished, Full
Dining Room Kitchen/Dining Room
Interior
Heating Forced Air
Cooling Central Air
Fireplaces Number 1
Fireplaces Type Living Room, Wood Burning
Fireplace Yes
Appliance Dishwasher, Dryer, Range, Refrigerator, Washer
Exterior
Garage Attached Garage, Concrete
Garage Spaces 2.0
Fence Chain Link, Full
Building
Story Split Entry (Bi-Level)
Foundation 1060
Sewer City Sewer/Connected
Water City Water/Connected
Level or Stories Split Entry (Bi-Level)
Structure Type Wood Siding
New Construction false
Schools
School District Robbinsdale
Read Less
Want to know what your home might be worth? Contact us for a FREE valuation!

Our team is ready to help you sell your home for the highest possible price ASAP






