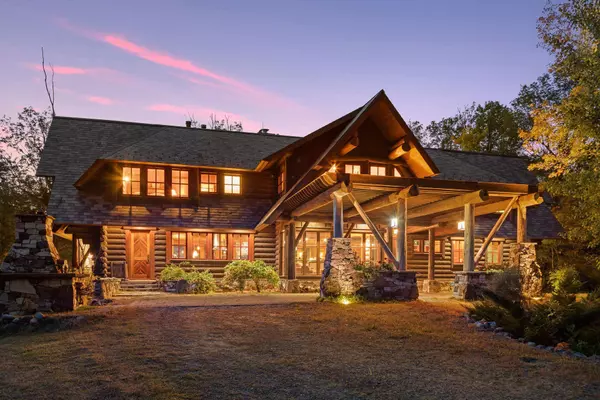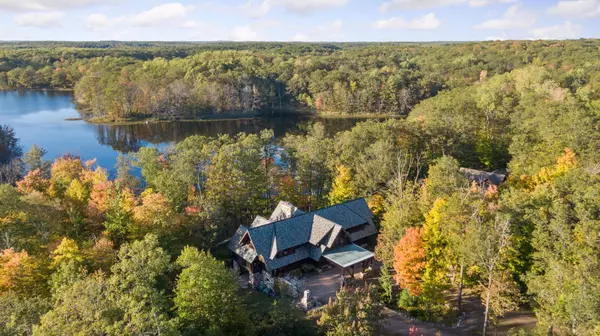$4,000,000
$3,800,000
5.3%For more information regarding the value of a property, please contact us for a free consultation.
N2055 Elbow Lake RD Birchwood, WI 54817
6 Beds
9 Baths
8,296 SqFt
Key Details
Sold Price $4,000,000
Property Type Single Family Home
Sub Type Single Family Residence
Listing Status Sold
Purchase Type For Sale
Square Footage 8,296 sqft
Price per Sqft $482
MLS Listing ID 6254663
Sold Date 01/20/23
Bedrooms 6
Full Baths 5
Half Baths 2
Three Quarter Bath 2
Year Built 2003
Annual Tax Amount $23,025
Tax Year 2021
Contingent None
Lot Size 57.030 Acres
Acres 57.03
Lot Dimensions Irregular
Property Sub-Type Single Family Residence
Property Description
Magnificent, fully furnished, private retreat meticulously designed by acclaimed Katherine Hillbrand, SALA Architects; Interior design by Tala Skogmo. 57 acres of nature, wildlife and 3 beautiful lakes surrounded by protected forest. Easy 2+ hr commute from the Twin Cities. Original owner's thoughtful creation for parents, siblings, children and extended family to come together year ‘round. Timeless full log & stone main lodge w/ slate roof and paver portico contains 6 ensuites that sleep 24, carriage/guest house that sleeps 10, and charming bunkhouse that sleeps 4, all w/ panoramic lake views. Soaring yet intimate central gathering rm, unbelievable 28X13 kitchen w/ honed granite counters, custom cabinetry, Wolf, SubZero & Asko appliances. Gorgeous, screened porch opens to 65' ipe deck overlooking spectacular grounds and lake. 6 total interior fireplaces, + 2 exterior (pizza oven). Redwood sauna/spa; 2 outdoor showers, hot tub, pickleball court. Floating dock, kayaks, equipment & more!
Location
State WI
County Washburn
Zoning Residential-Single Family
Rooms
Basement Finished, Full, Walkout
Dining Room Breakfast Bar, Breakfast Area, Informal Dining Room, Separate/Formal Dining Room
Interior
Heating Boiler, Forced Air, Hot Water, Radiant Floor
Cooling Central Air
Fireplaces Number 8
Fireplaces Type Amusement Room, Family Room, Living Room, Wood Burning
Fireplace Yes
Appliance Dishwasher, Disposal, Double Oven, Dryer, Exhaust Fan, Fuel Tank - Owned, Microwave, Range, Refrigerator, Stainless Steel Appliances, Wall Oven, Washer, Water Softener Rented
Exterior
Parking Features Attached Garage, Covered, Garage Door Opener, Heated Garage, Insulated Garage
Garage Spaces 3.0
Waterfront Description Lake Front
View Panoramic
Roof Type Slate
Building
Lot Description Accessible Shoreline, Property Adjoins Public Land, Tree Coverage - Medium, Underground Utilities
Story One
Foundation 2833
Sewer Private Sewer, Septic System Compliant - Yes, Tank with Drainage Field
Water Private, Well
Level or Stories One
Structure Type Brick/Stone,Log
New Construction false
Schools
School District Birchwood
Others
Restrictions None
Read Less
Want to know what your home might be worth? Contact us for a FREE valuation!

Our team is ready to help you sell your home for the highest possible price ASAP





