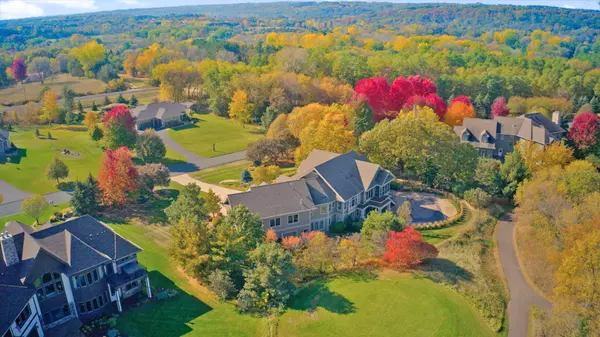$1,325,000
$1,380,000
4.0%For more information regarding the value of a property, please contact us for a free consultation.
325 Lindsay RD Hudson, WI 54016
4 Beds
4 Baths
5,835 SqFt
Key Details
Sold Price $1,325,000
Property Type Single Family Home
Sub Type Single Family Residence
Listing Status Sold
Purchase Type For Sale
Square Footage 5,835 sqft
Price per Sqft $227
Subdivision Troy Village Fifth Add
MLS Listing ID 6263244
Sold Date 01/30/23
Bedrooms 4
Full Baths 1
Half Baths 1
Three Quarter Bath 2
HOA Fees $79/ann
Year Built 2006
Annual Tax Amount $13,618
Tax Year 2021
Contingent None
Lot Size 1.030 Acres
Acres 1.03
Lot Dimensions 231x162x354x221
Property Description
Timeless, luxury home on Troy Burne Golf Course! Privately situated on the 17th hole/18th Tee box w/ views from the spacious deck & 3-season porch overlooking saltwater pool, spa, outdoor kitchen. A former parade model, this custom built rambler by Bruce Lenzen has it all! High-end finishes throughout including Brazilian walnut hardwood floors; cherry hardwood cabinetry & built-ins; solid wood white enameled millwork/crown moulding; hardwood doors/Marvin windows; chef's kitchen w/ Viking professional appliances & butler's pantry; Cambria countertops; main floor mudroom, laundry & owners' suite w/ in-floor heat; 10' ceilings; 3 gas fireplaces; whole home audio/entertainment system; state of the art security system! Lower level boasts in-floor heat; family room w/ theater surround sound; wet bar w/ billiards & game room; 2 additional bdrms & bathrooms; 4th bdrm/exercise room. PLUS, heated finished 3-car garage w/ a bonus lower garage/flex room! Great family home or entertainer's dream!
Location
State WI
County St. Croix
Zoning Residential-Single Family
Body of Water Unnamed Lake
Rooms
Basement Daylight/Lookout Windows, Finished, Full, Concrete, Walkout
Dining Room Eat In Kitchen, Separate/Formal Dining Room
Interior
Heating Boiler, Forced Air, Fireplace(s), Radiant Floor, Radiant
Cooling Central Air
Fireplaces Number 3
Fireplaces Type Family Room, Gas, Living Room, Other
Fireplace Yes
Appliance Air-To-Air Exchanger, Central Vacuum, Dishwasher, Disposal, Dryer, Electronic Air Filter, Exhaust Fan, Freezer, Humidifier, Gas Water Heater, Water Filtration System, Microwave, Range, Refrigerator, Wall Oven, Washer, Water Softener Owned
Exterior
Parking Features Attached Garage, Concrete, Floor Drain, Garage Door Opener, Heated Garage, Insulated Garage, Other
Garage Spaces 3.0
Fence Invisible, Other
Pool Below Ground, Heated, Outdoor Pool
Waterfront Description Pond
View Golf Course
Roof Type Age Over 8 Years,Asphalt,Pitched
Building
Lot Description On Golf Course, Tree Coverage - Medium
Story One
Foundation 3591
Sewer Private Sewer
Water Private, Well
Level or Stories One
Structure Type Brick/Stone,Fiber Cement
New Construction false
Schools
School District River Falls
Others
HOA Fee Include Other
Restrictions Mandatory Owners Assoc,Pets - Cats Allowed,Pets - Dogs Allowed,Pets - Number Limit
Read Less
Want to know what your home might be worth? Contact us for a FREE valuation!

Our team is ready to help you sell your home for the highest possible price ASAP





