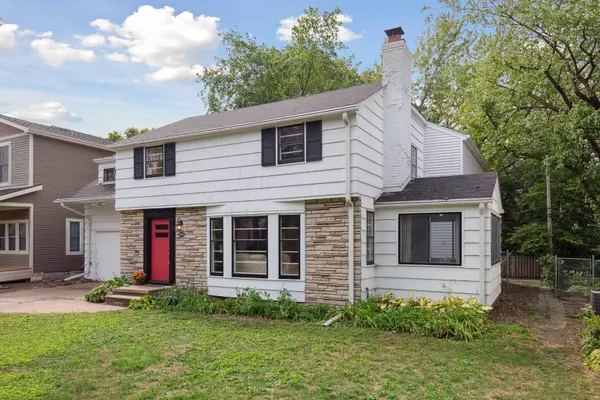$439,000
$450,000
2.4%For more information regarding the value of a property, please contact us for a free consultation.
5644 Fremont AVE S Minneapolis, MN 55419
5 Beds
3 Baths
3,031 SqFt
Key Details
Sold Price $439,000
Property Type Single Family Home
Sub Type Single Family Residence
Listing Status Sold
Purchase Type For Sale
Square Footage 3,031 sqft
Price per Sqft $144
Subdivision Auditors Sub 151
MLS Listing ID 6310052
Sold Date 01/31/23
Bedrooms 5
Full Baths 1
Half Baths 1
Three Quarter Bath 1
Year Built 1951
Annual Tax Amount $5,617
Tax Year 2022
Contingent None
Lot Size 8,712 Sqft
Acres 0.2
Lot Dimensions 140 x 63
Property Sub-Type Single Family Residence
Property Description
Opportunity knocks! What a great affordable way to move into the Kenny Neighborhood & build equity at you own pace. This home has 5 bedrooms upstairs, & 3 bathrooms. It is also on an extra deep lot just 2 homes down from Kenny Community & Anthony Middle Schools & 9+ acres of a Minneapolis Public Park & kids pool. Easy to move right into this home & update over time for huge equity potential! In the 1980'a a 3 floor addition was added that included a owners suite upstairs, a main floor family room with a wet bar, and a lower level storage room. The family room could be converted into a main floor owners bedroom with a bathroom. The bedroom over the garage could be turned into an upper level family room. Convert the garage into a tandem or even a 2.5 car garage. Or, leave everything as is and just enjoy! Main floor sunroom & fireplace, main floor powder & mud room, hardwood floors, retro bathroom, huge backyard, plaster coving, lots of closets. Let your imagination run wild!
Location
State MN
County Hennepin
Zoning Residential-Single Family
Rooms
Basement Finished, Full
Dining Room Separate/Formal Dining Room
Interior
Heating Forced Air
Cooling Central Air
Fireplaces Number 1
Fireplaces Type Living Room, Wood Burning
Fireplace Yes
Exterior
Parking Features Attached Garage
Garage Spaces 1.0
Building
Story Two
Foundation 1484
Sewer City Sewer/Connected
Water City Water/Connected
Level or Stories Two
Structure Type Brick/Stone,Shake Siding
New Construction false
Schools
School District Minneapolis
Read Less
Want to know what your home might be worth? Contact us for a FREE valuation!

Our team is ready to help you sell your home for the highest possible price ASAP





