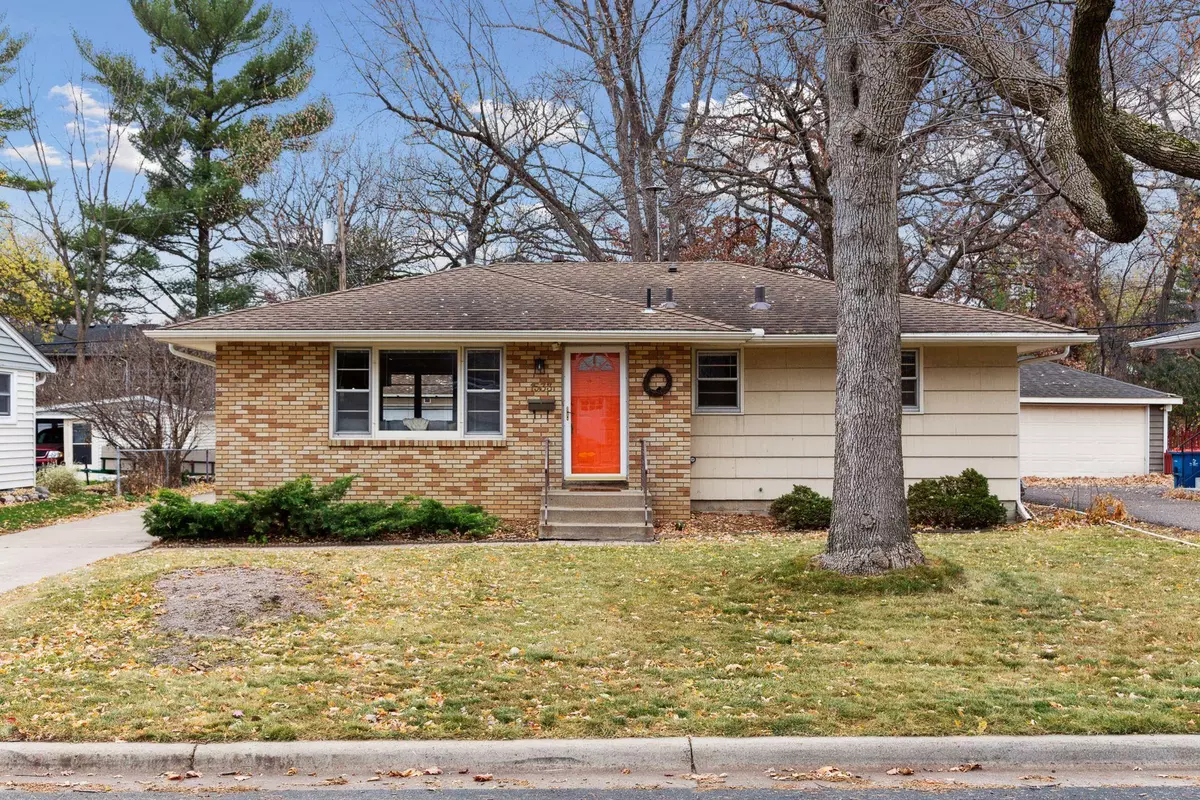$335,000
$339,900
1.4%For more information regarding the value of a property, please contact us for a free consultation.
1533 Sumter AVE N Golden Valley, MN 55427
3 Beds
2 Baths
2,001 SqFt
Key Details
Sold Price $335,000
Property Type Single Family Home
Sub Type Single Family Residence
Listing Status Sold
Purchase Type For Sale
Square Footage 2,001 sqft
Price per Sqft $167
Subdivision Winnetka
MLS Listing ID 6310128
Sold Date 01/31/23
Bedrooms 3
Full Baths 2
Year Built 1961
Annual Tax Amount $3,984
Tax Year 2022
Contingent None
Lot Size 7,840 Sqft
Acres 0.18
Lot Dimensions 131x60
Property Sub-Type Single Family Residence
Property Description
Sunny and sweet 1950's brick and cedar rambler with updates galore! Open living/dining/kitchen floorplan offers great space for entertaining friends and family and casual living. Unexpected 12x12 (not galley!) kitchen with stainless appliances, granite counters and an abundance of cabinetry. Three sweet bedrooms on the main and remodeled full bath. Fun and funky lower level includes sizable family room with additional flex room that could be a great office, rec room, or add an egress and door for a legal 4th bedroom. 2nd full bath, laundry room and storage down, too! Fully fenced and flat yard with storage shed perfect for BBQ's and pets. Hard to find newer, oversized 2-car garage with long concrete drive and additional parking pad. Awesome location close to the Luce Line Trail System, walkable/bikeable to downtown Golden Valley shops and restaurants and a quick commute to MPLS. Welcome home!
Location
State MN
County Hennepin
Zoning Residential-Single Family
Rooms
Basement Drain Tiled, Finished, Full, Sump Pump
Dining Room Informal Dining Room, Living/Dining Room
Interior
Heating Forced Air
Cooling Central Air
Fireplace No
Appliance Cooktop, Dishwasher, Disposal, Dryer, Exhaust Fan, Freezer, Gas Water Heater, Refrigerator, Stainless Steel Appliances, Wall Oven, Washer
Exterior
Parking Features Detached, Concrete, Garage Door Opener
Garage Spaces 2.0
Fence Full
Roof Type Asphalt
Building
Lot Description Tree Coverage - Medium
Story One
Foundation 1101
Sewer City Sewer - In Street
Water City Water - In Street
Level or Stories One
Structure Type Brick/Stone,Cedar
New Construction false
Schools
School District Robbinsdale
Read Less
Want to know what your home might be worth? Contact us for a FREE valuation!

Our team is ready to help you sell your home for the highest possible price ASAP





