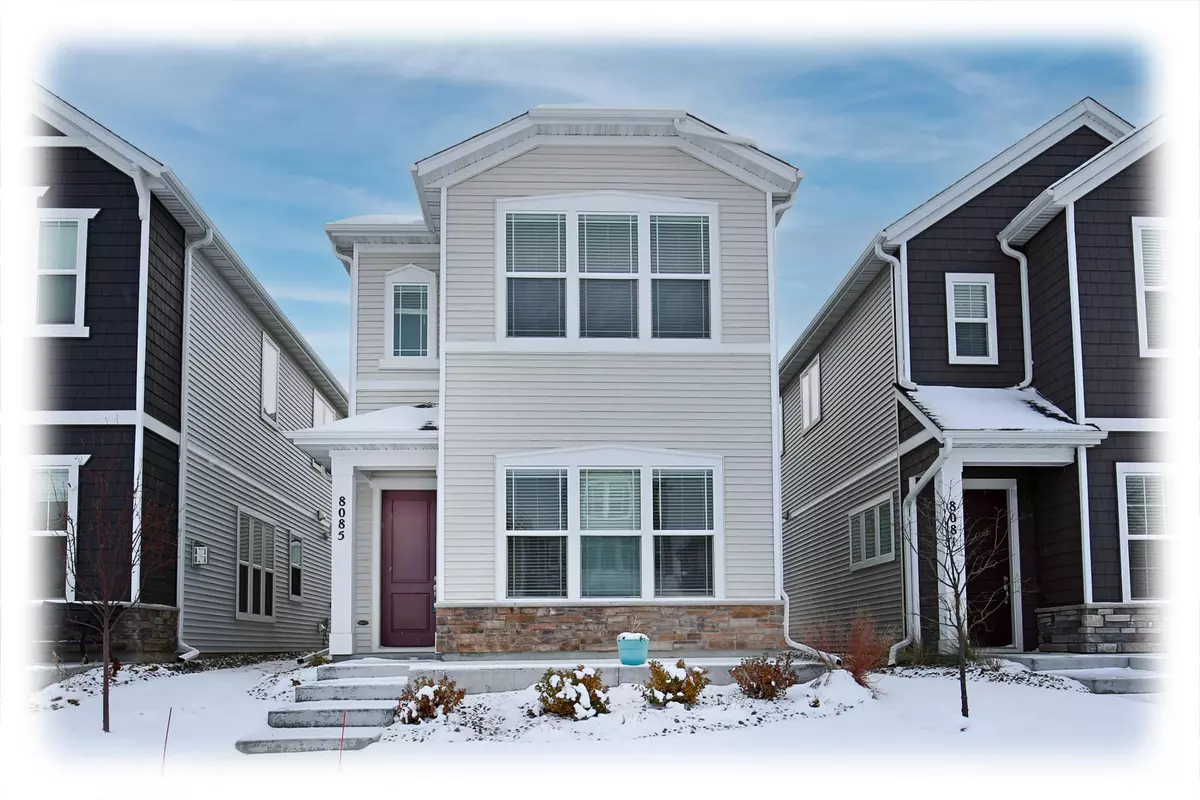$390,000
$399,900
2.5%For more information regarding the value of a property, please contact us for a free consultation.
8085 Arrowwood LN N Maple Grove, MN 55369
3 Beds
3 Baths
1,830 SqFt
Key Details
Sold Price $390,000
Property Type Single Family Home
Sub Type Single Family Residence
Listing Status Sold
Purchase Type For Sale
Square Footage 1,830 sqft
Price per Sqft $213
Subdivision Donegal South Second Add
MLS Listing ID 6311242
Sold Date 02/02/23
Bedrooms 3
Full Baths 1
Half Baths 1
Three Quarter Bath 1
HOA Fees $120/mo
Year Built 2019
Annual Tax Amount $3,901
Tax Year 2022
Contingent None
Lot Size 2,613 Sqft
Acres 0.06
Lot Dimensions SE29X93X28X93
Property Sub-Type Single Family Residence
Property Description
Experience care-free luxury living in this highly sought-after neighborhood. This home is extra special with upgraded private cement patio facing the generous sized community green space&steps away to the patio and bonfire pit, plus close-by guest parking makes it easy for your friends&family to visit. Gracious open floorplan&generous 10' ceilings. Gourmet kitchen features pantry, timeless backsplash, breakfast bar perfect for daily life or entertaining,upgraded stainless steel appliances including gas cook top&exterior vented range hood. Additional garage refrigerator included. 3 bedrooms on one level with laundry room conveniently located between all the bedrooms.Primary suite offers huge walk-in closet&luxurious bathroom with double sink vanity, &private water closet. Insulated garage,water softener&purification are a plus!Optional chair lift & possession are negotiable. Walking distance to the Shoppes at Arbor Lake, Central Park, endless choices of restaurants&nearby scenic trails.
Location
State MN
County Hennepin
Zoning Residential-Single Family
Rooms
Basement Slab
Dining Room Informal Dining Room, Kitchen/Dining Room, Living/Dining Room
Interior
Heating Forced Air
Cooling Central Air
Fireplace No
Appliance Air-To-Air Exchanger, Cooktop, Dishwasher, Disposal, Dryer, Exhaust Fan, Humidifier, Water Filtration System, Microwave, Refrigerator, Stainless Steel Appliances, Wall Oven, Washer, Water Softener Owned
Exterior
Parking Features Attached Garage, Garage Door Opener, Insulated Garage
Garage Spaces 2.0
Roof Type Age 8 Years or Less,Asphalt
Building
Story Two
Foundation 1140
Sewer City Sewer/Connected
Water City Water/Connected
Level or Stories Two
Structure Type Brick/Stone,Vinyl Siding
New Construction false
Schools
School District Osseo
Others
HOA Fee Include Lawn Care,Maintenance Grounds,Professional Mgmt,Trash,Snow Removal
Read Less
Want to know what your home might be worth? Contact us for a FREE valuation!

Our team is ready to help you sell your home for the highest possible price ASAP





