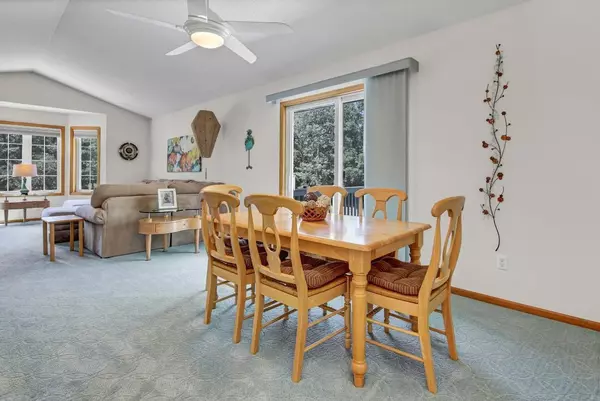$269,800
$269,800
For more information regarding the value of a property, please contact us for a free consultation.
1306 Plumwood CT Waite Park, MN 56387
3 Beds
2 Baths
2,100 SqFt
Key Details
Sold Price $269,800
Property Type Single Family Home
Sub Type Single Family Residence
Listing Status Sold
Purchase Type For Sale
Square Footage 2,100 sqft
Price per Sqft $128
Subdivision Sunwood Park 4
MLS Listing ID 6239761
Sold Date 02/03/23
Bedrooms 3
Full Baths 2
Year Built 1997
Annual Tax Amount $2,936
Tax Year 2022
Contingent None
Lot Size 0.300 Acres
Acres 0.3
Lot Dimensions 113x120
Property Sub-Type Single Family Residence
Property Description
Enjoy this well maintained 3 bedroom, 2 bath home, located in DESIRABLE SUNWOOD PARK on quiet cul-de-sac neighborhood. FEATURES INCLUDE: 2,178 sq. ft. of living area. Very open living/dining/kitchen combo w/walkout to deck. Huge 13X23 master bedroom w/walk-through master bath & walkout to deck. Large 15X26 family room w/office space & gas fireplace. 2 lower level bedrooms w/full bathroom. ALL APPLIANCES INCLUDED. Natural gas heat & central air. Maintenance free siding & vinyl windows. .31 acre corner lot beautifully landscaped, no backyard neighbors, 12X16 concrete patio & underground sprinkling for that green lawn. 24X24 attached 2 car garage. MUST SEE TO APPRECIATE!!!!
Location
State MN
County Stearns
Zoning Residential-Single Family
Rooms
Basement Block, Daylight/Lookout Windows, Egress Window(s), Finished, Full
Dining Room Informal Dining Room
Interior
Heating Forced Air, Fireplace(s)
Cooling Central Air
Fireplaces Number 1
Fireplaces Type Family Room, Gas
Fireplace Yes
Appliance Dishwasher, Dryer, Exhaust Fan, Gas Water Heater, Microwave, Range, Refrigerator, Washer, Water Softener Rented
Exterior
Parking Features Attached Garage, Concrete, Garage Door Opener
Garage Spaces 2.0
Fence None
Roof Type Age Over 8 Years,Asphalt
Building
Lot Description Corner Lot, Tree Coverage - Heavy
Story Split Entry (Bi-Level)
Foundation 1082
Sewer City Sewer/Connected
Water City Water/Connected
Level or Stories Split Entry (Bi-Level)
Structure Type Vinyl Siding
New Construction false
Schools
School District St. Cloud
Others
Restrictions Other Covenants
Read Less
Want to know what your home might be worth? Contact us for a FREE valuation!

Our team is ready to help you sell your home for the highest possible price ASAP





