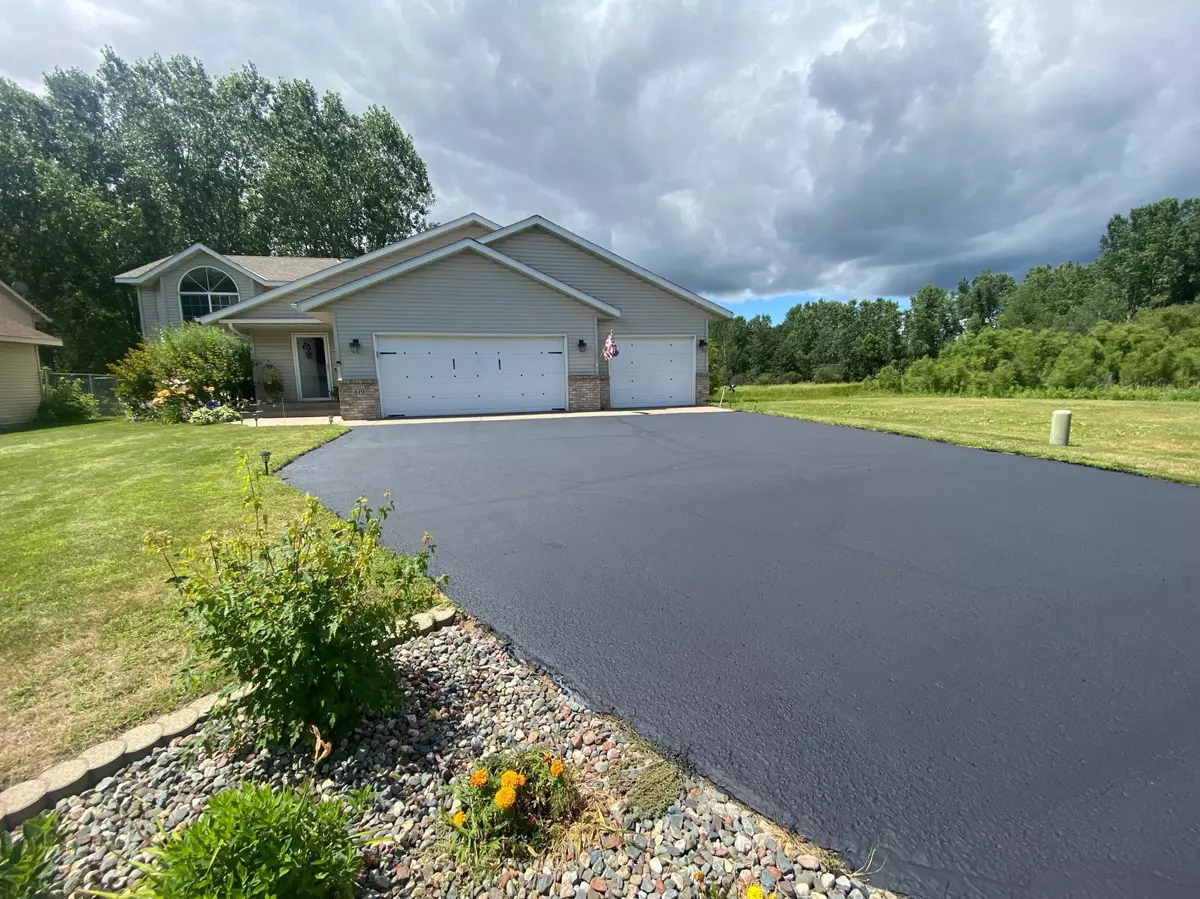$290,000
$289,000
0.3%For more information regarding the value of a property, please contact us for a free consultation.
419 Sunwood Park DR Waite Park, MN 56387
4 Beds
2 Baths
1,980 SqFt
Key Details
Sold Price $290,000
Property Type Single Family Home
Sub Type Single Family Residence
Listing Status Sold
Purchase Type For Sale
Square Footage 1,980 sqft
Price per Sqft $146
Subdivision Sunwood Park 7
MLS Listing ID 6272317
Sold Date 02/03/23
Bedrooms 4
Full Baths 1
Three Quarter Bath 1
Year Built 1999
Annual Tax Amount $3,014
Tax Year 2022
Contingent None
Lot Size 7,840 Sqft
Acres 0.18
Lot Dimensions 70x110
Property Description
*Back on Market, Buyer's PA fell through.
Enjoy the clean and spacious open floor plan this home brings with plenty of natural light, WIC, vaulted ceilings, bright living room with a large arched window atop a window bench, kitchen lined with oak cabinets and a center island, and a deck off of the dining room overlooking a fantastic view of the wetlands! The nice size angled foyer leads down to a huge family room with a walk out patio, as well as a large heated shop/3 car garage with 250 voltage and a smart garage door opener. Numerous updates include new furnace and A/C in 2018, newer stainless steel appliances, fresh blacktop in 2022, as well as fresh paint throughout the home, freshly painted deck, brand new carpet throughout and more - see supplements for other features/upgrades. Close to shopping, restaurants, and a great location with no neighbors behind or to the north. Move in ready and quick close possible! Come take a look - you won’t be disappointed!
Location
State MN
County Stearns
Zoning Residential-Single Family
Rooms
Basement Block, Drain Tiled, Finished, Full, Walkout
Dining Room Informal Dining Room, Kitchen/Dining Room
Interior
Heating Forced Air
Cooling Central Air
Fireplace No
Appliance Air-To-Air Exchanger, Cooktop, Dishwasher, Disposal, Dryer, Humidifier, Gas Water Heater, Water Filtration System, Microwave, Range, Refrigerator, Washer, Water Softener Owned
Exterior
Parking Features Attached Garage, Asphalt, Electric, Garage Door Opener, Heated Garage, Insulated Garage
Garage Spaces 3.0
Fence None
Roof Type Age Over 8 Years,Asphalt
Building
Story Split Entry (Bi-Level)
Foundation 1070
Sewer City Sewer/Connected
Water City Water/Connected
Level or Stories Split Entry (Bi-Level)
Structure Type Brick/Stone,Vinyl Siding
New Construction false
Schools
School District St. Cloud
Read Less
Want to know what your home might be worth? Contact us for a FREE valuation!

Our team is ready to help you sell your home for the highest possible price ASAP






