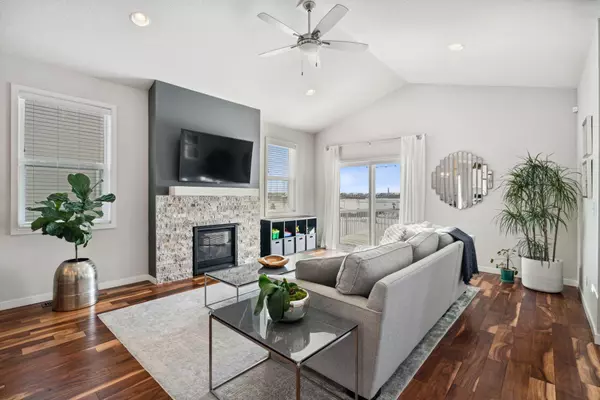$535,000
$535,000
For more information regarding the value of a property, please contact us for a free consultation.
8227 Deerwood LN N Maple Grove, MN 55369
4 Beds
3 Baths
2,289 SqFt
Key Details
Sold Price $535,000
Property Type Single Family Home
Sub Type Single Family Residence
Listing Status Sold
Purchase Type For Sale
Square Footage 2,289 sqft
Price per Sqft $233
Subdivision Lakeview At Central Park
MLS Listing ID 6322556
Sold Date 02/17/23
Bedrooms 4
Full Baths 1
Three Quarter Bath 2
Year Built 2018
Annual Tax Amount $7,429
Tax Year 2023
Contingent None
Lot Size 8,712 Sqft
Acres 0.2
Lot Dimensions 44x203x40x207
Property Description
Nearly new construction in the heart of Maple Grove and walkable to Main Street, Central Park, and all the shopping and restaurants at the Arbor Lakes! Great development with no association! Beautiful kitchen with white cabinetry, granite countertops, ceramic baths, engineered hardwood floors and luxury vinyl tile (LVT), upgraded carpet, and gas fireplace! Sliding glass doors off the family room lead out to the deck and capture the perfect sunset over Central Park! Vaulted ceilings, kitchen pantry, main level primary bedroom AND laundry make this home a stand-out! Finished basement with two additional bedrooms, PLUS a newly added home office or workout room! Lookout windows bring in lots of natural light to the lower level! This location is a 10 and main level living offers an easy lifestyle!
Location
State MN
County Hennepin
Zoning Residential-Single Family
Rooms
Basement Daylight/Lookout Windows, Drain Tiled, Drainage System, Finished, Full, Concrete
Dining Room Breakfast Bar, Eat In Kitchen, Informal Dining Room, Kitchen/Dining Room
Interior
Heating Forced Air
Cooling Central Air
Fireplaces Number 1
Fireplaces Type Family Room, Gas
Fireplace Yes
Appliance Air-To-Air Exchanger, Dishwasher, Disposal, Dryer, Exhaust Fan, Humidifier, Water Osmosis System, Microwave, Range, Refrigerator, Washer, Water Softener Owned
Exterior
Parking Features Attached Garage, Asphalt
Garage Spaces 2.0
Fence None
Pool None
Roof Type Age 8 Years or Less,Asphalt
Building
Lot Description Public Transit (w/in 6 blks), Tree Coverage - Light
Story One
Foundation 1363
Sewer City Sewer/Connected
Water City Water/Connected
Level or Stories One
Structure Type Brick/Stone,Vinyl Siding
New Construction false
Schools
School District Osseo
Read Less
Want to know what your home might be worth? Contact us for a FREE valuation!

Our team is ready to help you sell your home for the highest possible price ASAP





