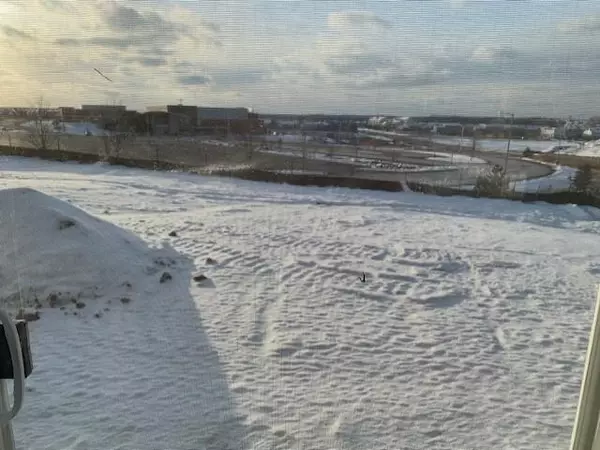$685,000
$708,880
3.4%For more information regarding the value of a property, please contact us for a free consultation.
786 Spancil Hill DR Woodbury, MN 55129
4 Beds
4 Baths
3,328 SqFt
Key Details
Sold Price $685,000
Property Type Single Family Home
Sub Type Single Family Residence
Listing Status Sold
Purchase Type For Sale
Square Footage 3,328 sqft
Price per Sqft $205
Subdivision Spancil Hill
MLS Listing ID 6308775
Sold Date 02/28/23
Bedrooms 4
Full Baths 1
Three Quarter Bath 3
HOA Fees $52/qua
Year Built 2022
Annual Tax Amount $828
Tax Year 2022
Contingent None
Lot Size 8,276 Sqft
Acres 0.19
Lot Dimensions 65x130
Property Description
Our #1 selling Washburn floorplan! Upgrades throughout! This 4 bedrooms and 4 baths has over 3300 sq feet finished. Large open plan has a White Gourmet kitchen with adjacent dinette and formal dining room. Great room with corner fireplace with Stone to the ceiling warms up this beautiful room. You still have plenty of room for a large TV on the wall. The main floor also has a 3/4 bath and a flex/office space too. A amazing 2 story staircase brings you up to the spacious upper level with a large Main suite with box vault and a private bath with serenity shower! , In a addtion a junior suite and a J&J bedroom with shared bath! Laundry room with laundry sink and loft complete the upper level. 3rd stall garage has the 4' garage bump for the longer vehicles or toys! Home faces east and back yard has the beautiful sunsets. Home will be complete in December!! Be in by Christmas and enjoy wonderful home for the holiday!Landscape, irrigation, sod all included! Ring Security system too!
Location
State MN
County Washington
Community Spancil Hill
Zoning Residential-Single Family
Rooms
Basement Drainage System, Egress Window(s), Full, Concrete, Sump Pump
Dining Room Kitchen/Dining Room, Separate/Formal Dining Room
Interior
Heating Forced Air
Cooling Central Air
Fireplaces Number 1
Fireplaces Type Family Room
Fireplace Yes
Appliance Cooktop, Dishwasher, Disposal, Exhaust Fan, Humidifier, Gas Water Heater, Microwave, Refrigerator, Wall Oven
Exterior
Parking Features Attached Garage, Asphalt
Garage Spaces 3.0
Waterfront Description Pond
Roof Type Asphalt
Building
Lot Description Sod Included in Price
Story Two
Foundation 1494
Sewer City Sewer/Connected
Water City Water/Connected
Level or Stories Two
Structure Type Brick/Stone,Shake Siding,Vinyl Siding
New Construction true
Schools
School District Stillwater
Others
HOA Fee Include Professional Mgmt
Read Less
Want to know what your home might be worth? Contact us for a FREE valuation!

Our team is ready to help you sell your home for the highest possible price ASAP






