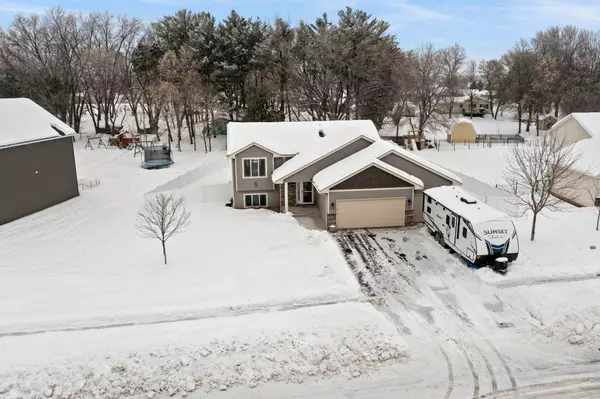$286,000
$275,000
4.0%For more information regarding the value of a property, please contact us for a free consultation.
934 18th AVE SE Cambridge, MN 55008
2 Beds
1 Bath
1,015 SqFt
Key Details
Sold Price $286,000
Property Type Single Family Home
Sub Type Single Family Residence
Listing Status Sold
Purchase Type For Sale
Square Footage 1,015 sqft
Price per Sqft $281
Subdivision Yerigan Farms
MLS Listing ID 6325849
Sold Date 03/03/23
Bedrooms 2
Full Baths 1
Year Built 2014
Annual Tax Amount $3,950
Tax Year 2022
Contingent None
Lot Size 0.330 Acres
Acres 0.33
Lot Dimensions 111x182x62x156
Property Description
Beautiful & well maintained home built by Graphic Homes in Yerigan Farms; an established neighborhood close to walking trails, parks, lakes, shopping & eating establishments. You will love the trendy & practical engineered hardwood floors and the graciously sized kitchen that boasts a large island & stainless steel appliances. The light fixtures in the entryway, bathroom, dining & kitchen have all been upgraded to beautiful blown glass fixtures. Relax on the deck overlooking a large fenced in backyard and enjoy the privacy that this full white vinyl fence provides. The unfinished lower level provides opportunities for future expansion & equity and the garage is insulated & sheetrocked. Welcome Home!
Location
State MN
County Isanti
Zoning Residential-Single Family
Rooms
Basement Block, Daylight/Lookout Windows, Drain Tiled, Full, Unfinished
Dining Room Kitchen/Dining Room
Interior
Heating Forced Air
Cooling Central Air
Fireplace No
Appliance Air-To-Air Exchanger, Cooktop, Dishwasher, Double Oven, Dryer, Gas Water Heater, Water Osmosis System, Microwave, Refrigerator, Wall Oven, Washer, Water Softener Owned
Exterior
Parking Features Attached Garage, Asphalt, Garage Door Opener, Insulated Garage
Garage Spaces 3.0
Fence Full, Privacy, Vinyl
Roof Type Age Over 8 Years
Building
Lot Description Tree Coverage - Light
Story Split Entry (Bi-Level)
Foundation 1005
Sewer City Sewer/Connected
Water City Water/Connected
Level or Stories Split Entry (Bi-Level)
Structure Type Brick/Stone,Shake Siding,Vinyl Siding
New Construction false
Schools
School District Cambridge-Isanti
Read Less
Want to know what your home might be worth? Contact us for a FREE valuation!

Our team is ready to help you sell your home for the highest possible price ASAP






