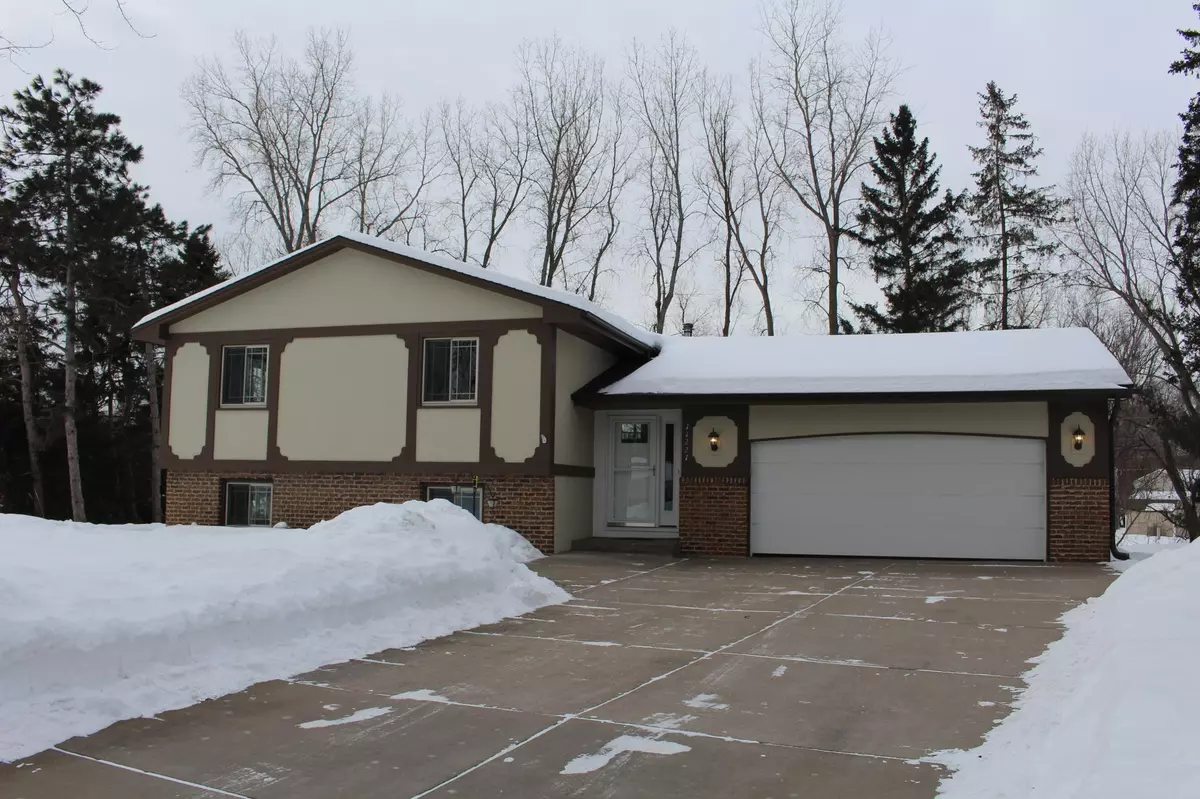$375,000
$365,000
2.7%For more information regarding the value of a property, please contact us for a free consultation.
11221 Arrowood CIR N Dayton, MN 55327
4 Beds
2 Baths
2,004 SqFt
Key Details
Sold Price $375,000
Property Type Single Family Home
Sub Type Single Family Residence
Listing Status Sold
Purchase Type For Sale
Square Footage 2,004 sqft
Price per Sqft $187
Subdivision Donahue Dells 3Rd Add
MLS Listing ID 6328408
Sold Date 03/03/23
Bedrooms 4
Full Baths 2
Year Built 1973
Annual Tax Amount $3,189
Tax Year 2023
Contingent None
Lot Size 0.480 Acres
Acres 0.48
Lot Dimensions 55x157x213x153
Property Description
This home has it all! Spacious split level, meticulously maintained, located on nearly 1/2 acre lot in a quiet cul-de-sac. The outdoor space is simply amazing! Gorgeous gardens and landscaping, mature trees, garden shed, private well for FREE lawn & garden watering. Walk into the very large entry way w/ huge coat closet (7x10). Main floor features remodeled kitchen with breakfast bar, perfect for big gatherings! 4 season porch overlooks the amazing back yard. This will be your favorite room in the house! 4 season porch features 3 walls of windows to enjoy the gorgeous yard & leads to deck & patio. Several updates in 2012 include: New furnace, A/C and water heater as well as extensive landscape work. Roof, windows & doors all replaced in 2006. The lower level is finished with cozy wood stove, 2 additional spacious bedrooms, 3 season porch & a great workroom with plenty of storage. Full bathroom for guests as well. Just a mile to Dayton Elementary & nearby Elm Creek Park Reserve. Hurry!
Location
State MN
County Hennepin
Zoning Residential-Single Family
Rooms
Basement Finished, Full, Walkout
Dining Room Breakfast Bar, Separate/Formal Dining Room
Interior
Heating Forced Air
Cooling Central Air
Fireplaces Number 1
Fireplaces Type Wood Burning, Wood Burning Stove
Fireplace Yes
Appliance Dishwasher, Dryer, Exhaust Fan, Gas Water Heater, Microwave, Range, Refrigerator, Washer, Water Softener Owned
Exterior
Parking Features Attached Garage, Concrete
Garage Spaces 2.0
Fence None
Roof Type Age Over 8 Years
Building
Lot Description Tree Coverage - Medium
Story Split Entry (Bi-Level)
Foundation 975
Sewer City Sewer/Connected
Water City Water/Connected, Well
Level or Stories Split Entry (Bi-Level)
Structure Type Brick/Stone,Stucco,Wood Siding
New Construction false
Schools
School District Anoka-Hennepin
Read Less
Want to know what your home might be worth? Contact us for a FREE valuation!

Our team is ready to help you sell your home for the highest possible price ASAP






