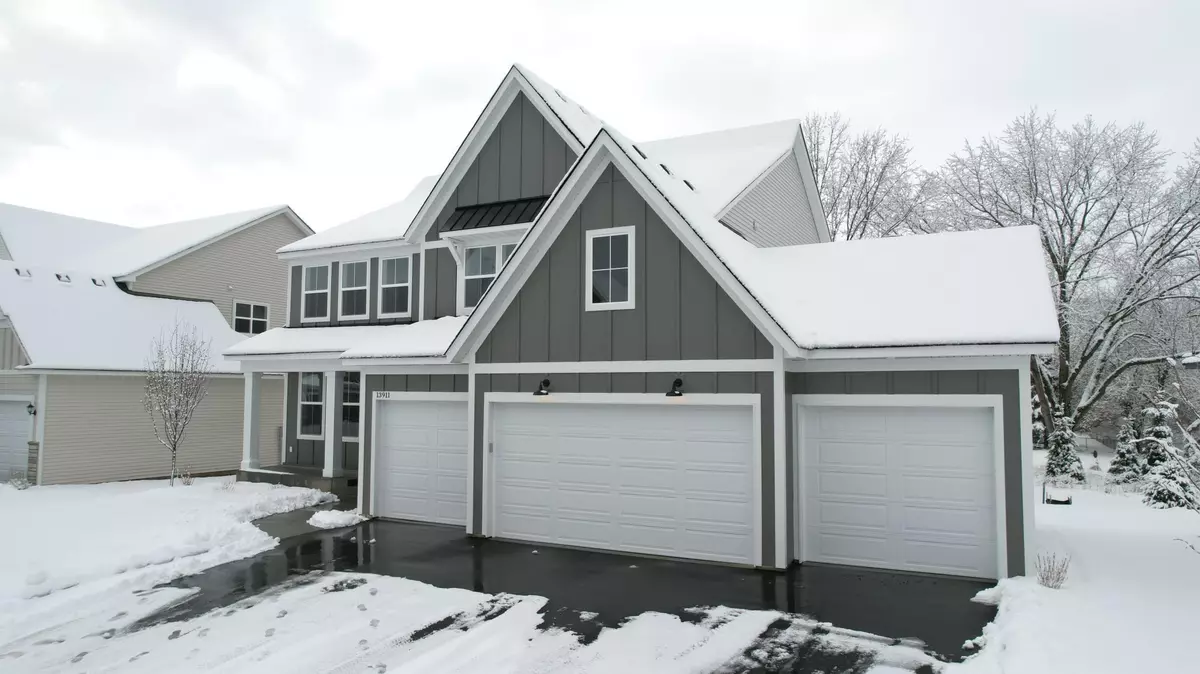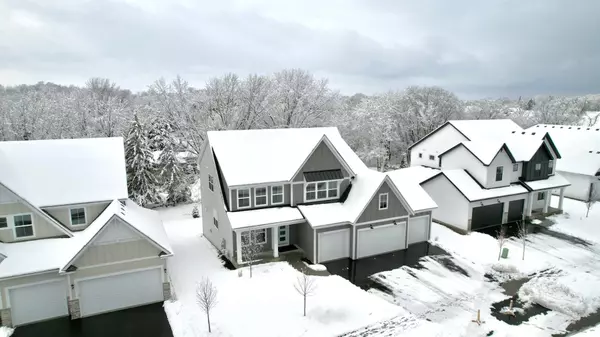$850,364
$839,990
1.2%For more information regarding the value of a property, please contact us for a free consultation.
13911 Teakwood LN N Dayton, MN 55327
4 Beds
5 Baths
4,404 SqFt
Key Details
Sold Price $850,364
Property Type Single Family Home
Sub Type Single Family Residence
Listing Status Sold
Purchase Type For Sale
Square Footage 4,404 sqft
Price per Sqft $193
Subdivision Pineview Meadows
MLS Listing ID 6306227
Sold Date 03/10/23
Bedrooms 4
Full Baths 2
Half Baths 1
Three Quarter Bath 2
HOA Fees $64/mo
Year Built 2022
Tax Year 2022
Contingent None
Lot Size 10,018 Sqft
Acres 0.23
Lot Dimensions 75x135x75x135
Property Sub-Type Single Family Residence
Property Description
Ask about our interest rate Buy-Down Promotion with Old National Bank!
This Hanson Builders Hillcrest Sport is available NOW for a December closing. 4 car garage, 4 bedrooms up, Jack/Jill, Jr suite, hotel-like owners suite, open bright main level w/site finished millwork. The finished walkout lower level includes a built in Sports Center! James Hardie siding & full landscape are included. Relax knowing you're covered with a builder who backs their own warranty, as always. Hanson's full-time team of professional designers is available to help build your dream home or choose one we've already started. Build with confidence knowing Hanson Builders has been serving Minnesota homeowners for over 40 years!
Location
State MN
County Hennepin
Community Pineview Meadows
Zoning Residential-Single Family
Rooms
Basement Drainage System, Finished, Concrete, Sump Pump, Walkout
Dining Room Breakfast Area, Eat In Kitchen, Informal Dining Room, Kitchen/Dining Room, Living/Dining Room, Separate/Formal Dining Room
Interior
Heating Forced Air
Cooling Central Air
Fireplaces Number 1
Fireplaces Type Gas
Fireplace Yes
Appliance Air-To-Air Exchanger, Cooktop, Disposal, Dryer, Exhaust Fan, Microwave, Refrigerator, Wall Oven, Washer
Exterior
Parking Features Attached Garage
Garage Spaces 4.0
Pool Shared
Building
Story Two
Foundation 1612
Sewer City Sewer/Connected
Water City Water/Connected
Level or Stories Two
Structure Type Fiber Cement,Vinyl Siding
New Construction true
Schools
School District Anoka-Hennepin
Others
HOA Fee Include Professional Mgmt,Recreation Facility,Shared Amenities
Read Less
Want to know what your home might be worth? Contact us for a FREE valuation!

Our team is ready to help you sell your home for the highest possible price ASAP





