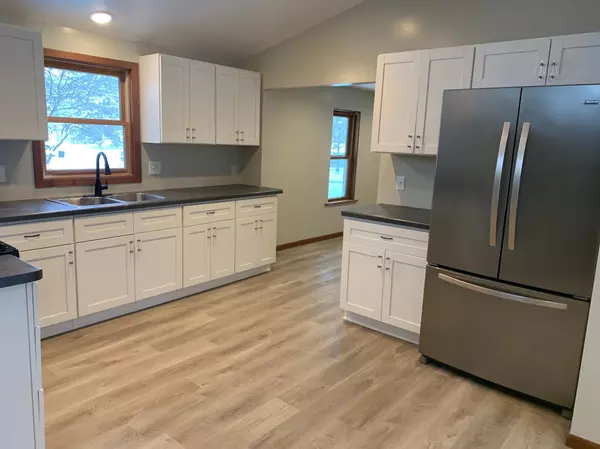$327,500
$329,900
0.7%For more information regarding the value of a property, please contact us for a free consultation.
412 Garfield AVE Champlin, MN 55316
3 Beds
2 Baths
1,857 SqFt
Key Details
Sold Price $327,500
Property Type Single Family Home
Sub Type Single Family Residence
Listing Status Sold
Purchase Type For Sale
Square Footage 1,857 sqft
Price per Sqft $176
MLS Listing ID 6311980
Sold Date 03/21/23
Bedrooms 3
Full Baths 2
Year Built 1940
Annual Tax Amount $2,760
Tax Year 2022
Contingent None
Lot Size 0.460 Acres
Acres 0.46
Lot Dimensions 150x133
Property Sub-Type Single Family Residence
Property Description
A very stunning 3 bedroom, 2 full bathroom, and 2 driveway home with a great layout and amenities. The exterior has been freshly painted with a fun color scheme and as you walk through the door you'll find a beautiful neutral color scheme, new luxury vinyl plank floors and new carpet, updated fixtures, and new trim. Enjoy the fantastic master bedroom with walk in closet and en suite full bathroom, spacious kitchen with soft close cabinets, main floor laundry, large living space, and back deck to overlook the almost half acre lot. Extra storage in the 1-stall detatched garage with 10ft door and both large and small sheds. The bright concept and vaulted ceilings alone will make you want to move in.
Location
State MN
County Hennepin
Zoning Residential-Single Family
Rooms
Basement Egress Window(s), Finished, Partial
Dining Room Informal Dining Room
Interior
Heating Forced Air
Cooling Central Air
Fireplace No
Appliance Dishwasher, Exhaust Fan, Refrigerator
Exterior
Parking Features Detached
Garage Spaces 1.0
Building
Story Three Level Split
Foundation 1317
Sewer City Sewer - In Street
Water City Water - In Street
Level or Stories Three Level Split
Structure Type Wood Siding
New Construction false
Schools
School District Anoka-Hennepin
Read Less
Want to know what your home might be worth? Contact us for a FREE valuation!

Our team is ready to help you sell your home for the highest possible price ASAP





