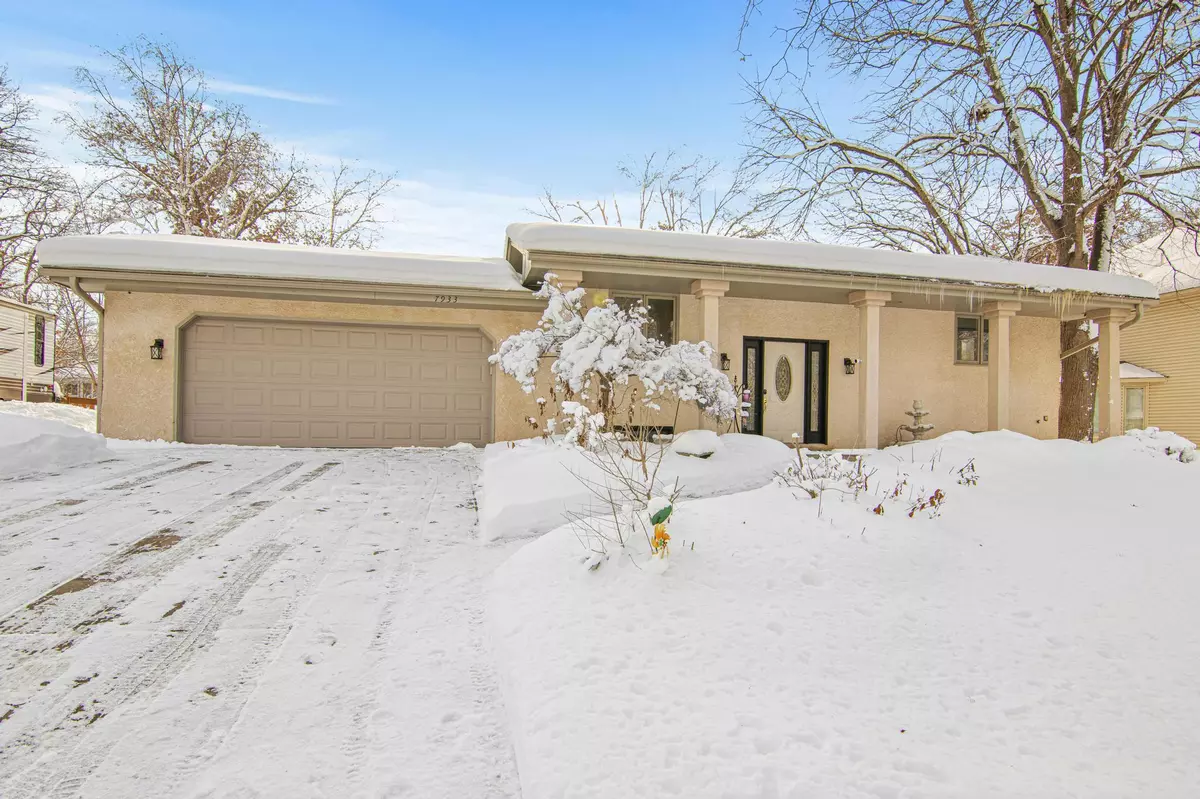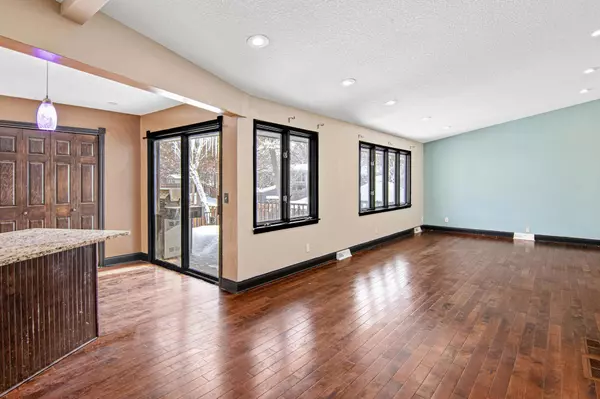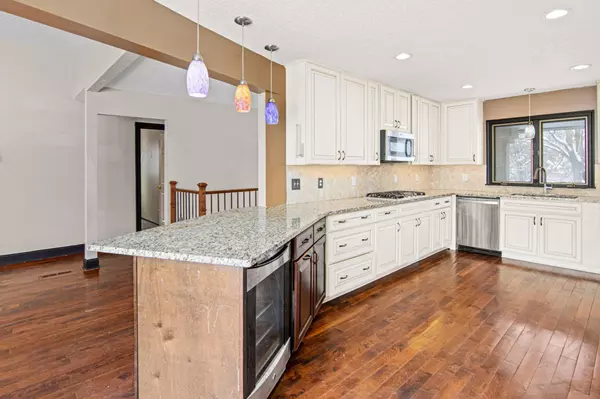$380,000
$374,900
1.4%For more information regarding the value of a property, please contact us for a free consultation.
7933 61st AVE N New Hope, MN 55428
4 Beds
3 Baths
2,712 SqFt
Key Details
Sold Price $380,000
Property Type Single Family Home
Sub Type Single Family Residence
Listing Status Sold
Purchase Type For Sale
Square Footage 2,712 sqft
Price per Sqft $140
Subdivision Hubbard Add
MLS Listing ID 6321892
Sold Date 03/24/23
Bedrooms 4
Full Baths 1
Three Quarter Bath 2
Year Built 1971
Annual Tax Amount $5,780
Tax Year 2022
Contingent None
Lot Size 0.260 Acres
Acres 0.26
Lot Dimensions 88x130x88x130
Property Description
Updated home with a stunning kitchen, featuring granite countertops, beautiful cabinetry, and stainless
steel appliances including a double oven and wine cooler. Open living/dining/kitchen which makes this
the perfect space for entertaining. 3 Bedrooms and 2 bathrooms on one floor. The home also features a
large family room with a wood-burning fireplace on the lower level that walks out to your beautiful
inground pool, gazebo, and deck. Enjoy your backyard with the privacy fence. Located on a quiet cul-de-
sac street! You can stop looking, you found the perfect house to call home! $10,000 paint/carpet
allowance included.
Location
State MN
County Hennepin
Zoning Residential-Single Family
Rooms
Basement Full, Walkout
Interior
Heating Forced Air
Cooling Central Air
Fireplaces Number 1
Fireplaces Type Wood Burning
Fireplace Yes
Appliance Dishwasher, Double Oven, Dryer, Freezer, Refrigerator, Washer, Wine Cooler
Exterior
Garage Attached Garage
Garage Spaces 2.0
Fence Privacy, Wood
Pool Below Ground, Heated, Outdoor Pool
Roof Type Age 8 Years or Less,Asphalt
Building
Story Split Entry (Bi-Level)
Foundation 1416
Sewer City Sewer/Connected
Water City Water/Connected
Level or Stories Split Entry (Bi-Level)
Structure Type Stucco
New Construction false
Schools
School District Robbinsdale
Read Less
Want to know what your home might be worth? Contact us for a FREE valuation!

Our team is ready to help you sell your home for the highest possible price ASAP






