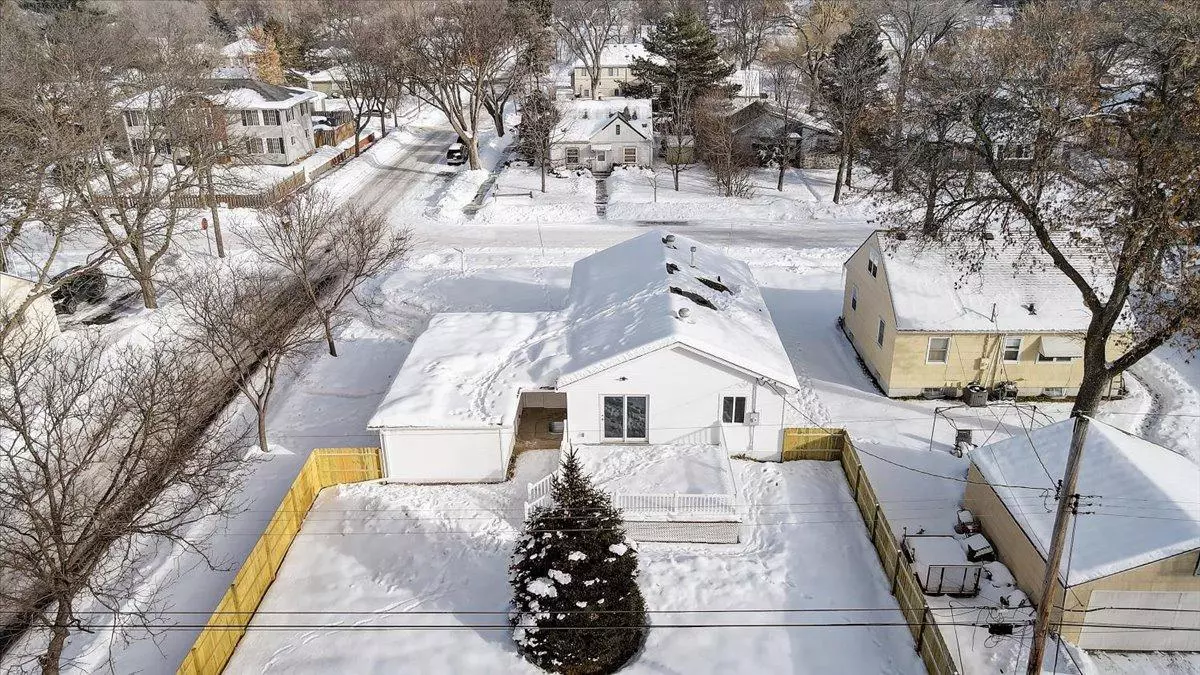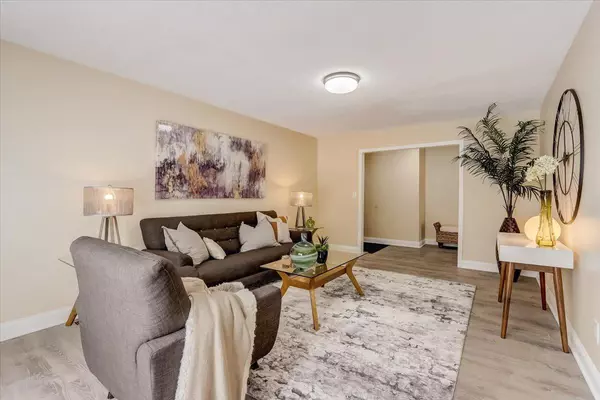$380,000
$379,900
For more information regarding the value of a property, please contact us for a free consultation.
5159 Morgan AVE N Minneapolis, MN 55430
5 Beds
2 Baths
2,357 SqFt
Key Details
Sold Price $380,000
Property Type Single Family Home
Sub Type Single Family Residence
Listing Status Sold
Purchase Type For Sale
Square Footage 2,357 sqft
Price per Sqft $161
Subdivision Camden Gardens Add
MLS Listing ID 6327365
Sold Date 04/06/23
Bedrooms 5
Full Baths 1
Three Quarter Bath 1
Year Built 1960
Annual Tax Amount $2,600
Tax Year 2022
Contingent None
Lot Size 7,840 Sqft
Acres 0.18
Lot Dimensions 127x62
Property Description
Beautifully RENOVATED 5 bed/2 bath house is ready for you to call it home. Every sq. inch has been meticulously renovated from the new vinyl siding, windows, lvp, and carpet to the gorgeous custom kitchen complete with new SS appliances, custom cabinets and beautiful granite countertops. Home also has NEW furnace, ac, and h2o heater. Move in and enjoy all of the benefits of a complete renovation! You'll enjoy entertaining in your large main level living rm or ll family rm. Mn flr features lvp throughout, three rms on same level, and samsung appliances with a refrigerator with Touch Screen Family Hub...remotely see the inside of your refrigerator to make shopping a breeze! LL features two bedrms, lrg family rm, bonus rm and 3/4 bathroom. Home is on a large corner lot and features a backyard privacy fence, new sod and new 20'x20' deck. Easy access to Hwy 100 and 94. Beautiful park at end of street and newly paved bike lanes enhance the outdoor fun! Hurry over...this one is a gem!
Location
State MN
County Hennepin
Zoning Residential-Single Family
Rooms
Basement Daylight/Lookout Windows, Drain Tiled, Egress Window(s), Finished
Dining Room Separate/Formal Dining Room
Interior
Heating Forced Air
Cooling Central Air
Fireplace No
Appliance Dishwasher, Electric Water Heater, ENERGY STAR Qualified Appliances, Exhaust Fan, Range, Refrigerator, Stainless Steel Appliances
Exterior
Parking Features Attached Garage, Concrete
Garage Spaces 1.0
Fence Full, Privacy
Building
Lot Description Public Transit (w/in 6 blks), Corner Lot, Tree Coverage - Medium, Underground Utilities
Story One
Foundation 1196
Sewer City Sewer/Connected
Water City Water/Connected
Level or Stories One
Structure Type Vinyl Siding
New Construction false
Schools
School District Minneapolis
Read Less
Want to know what your home might be worth? Contact us for a FREE valuation!

Our team is ready to help you sell your home for the highest possible price ASAP






