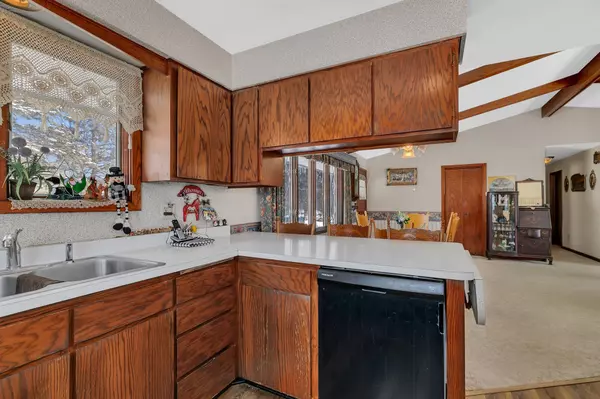$204,000
$195,000
4.6%For more information regarding the value of a property, please contact us for a free consultation.
6 Skyview DR Sauk Rapids, MN 56379
3 Beds
2 Baths
1,996 SqFt
Key Details
Sold Price $204,000
Property Type Single Family Home
Sub Type Single Family Residence
Listing Status Sold
Purchase Type For Sale
Square Footage 1,996 sqft
Price per Sqft $102
Subdivision Sky-View Terrace
MLS Listing ID 6342378
Sold Date 04/07/23
Bedrooms 3
Full Baths 2
Year Built 1966
Annual Tax Amount $2,524
Tax Year 2022
Contingent None
Lot Size 0.320 Acres
Acres 0.32
Lot Dimensions 128x141x116x92
Property Sub-Type Single Family Residence
Property Description
One-owner home in a quiet cul-de-sac with all the mid-century charm you seek. Elevated split entry foyer welcomes you to a floor-to-ceiling fireplace that is a beautiful focal point of this home. The oversized dining room welcomes you with huge window scape that allows appreciation of a backyard that hosts no structures to encumber your view. Dining merges with a defined kitchen and living room, also easy access to the back deck and private backyard. Front living has a fantastic view and at key times of the year, enjoy the cityscape as far as the St. Cloud Hospital. The main floor space is plentiful, starting with a kitchen that has fantastic counter space and ample cabinetry. Appliances have been updated over the years as needed. Main floor bedroom count is 3 with nice closet space. The main floor bath is huge with original tile that is in perfect condition. Lower level has unlimited possibilities, with wood burning fireplace in the living, another full bath, and a flex room.
Location
State MN
County Benton
Zoning Residential-Single Family
Rooms
Basement Finished
Dining Room Breakfast Bar, Informal Dining Room
Interior
Heating Baseboard
Cooling Window Unit(s)
Fireplaces Number 2
Fireplaces Type Brick, Family Room, Gas, Living Room
Fireplace Yes
Appliance Dishwasher, Microwave, Range, Refrigerator
Exterior
Parking Features Attached Garage
Garage Spaces 2.0
Roof Type Age 8 Years or Less,Asphalt
Building
Story Split Entry (Bi-Level)
Foundation 1248
Sewer City Sewer/Connected
Water City Water/Connected
Level or Stories Split Entry (Bi-Level)
Structure Type Brick/Stone
New Construction false
Schools
School District Sauk Rapids-Rice
Read Less
Want to know what your home might be worth? Contact us for a FREE valuation!

Our team is ready to help you sell your home for the highest possible price ASAP





