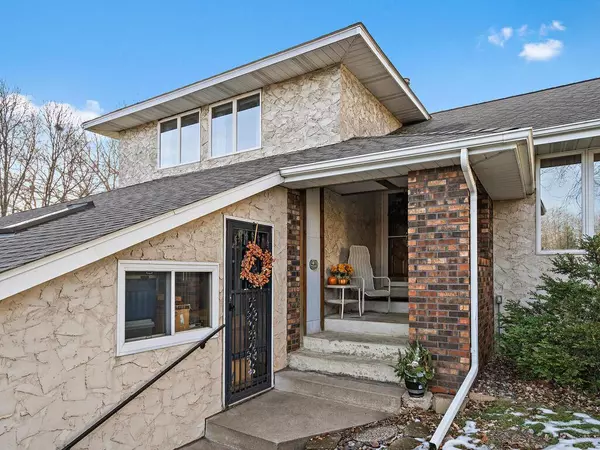$419,500
$419,500
For more information regarding the value of a property, please contact us for a free consultation.
2565 Stark ST Little Canada, MN 55117
3 Beds
3 Baths
2,450 SqFt
Key Details
Sold Price $419,500
Property Type Single Family Home
Sub Type Single Family Residence
Listing Status Sold
Purchase Type For Sale
Square Footage 2,450 sqft
Price per Sqft $171
Subdivision North Heights
MLS Listing ID 6328978
Sold Date 04/06/23
Bedrooms 3
Full Baths 2
Half Baths 1
Year Built 1978
Annual Tax Amount $4,004
Tax Year 2022
Contingent None
Lot Size 0.450 Acres
Acres 0.45
Lot Dimensions 72 x 270
Property Description
Custom-built California split on nearly 1/2 acre. Entrance level has 2 coat closets & spacious formal living room w/ picture window & gleaming hardwood floors. Main level includes eat-in kitchen w/ granite countertops, cherry wood cabinets, double oven, tiled backsplash & ceramic tiled floors. Walk out to covered deck & paved patio combo w/ sprawling landscaped & fully fenced yard with a screened gazebo, gardens, storage sheds & blacktop for more parking accessible on west side of property. Formal dining room for overflow entertaining. Family room w/ cozy gas fireplace & built-in bookcase/cabinets. Main floor laundry facilities & half bath. Upstairs 3 Bed, 2 full baths & linen closet. Owner's suite w/ walk-in closet & ensuite. Flexible use bonus areas include finished basement & main floor converted garage w/ lots of storage. Can be used for office, exercise, guest area, workshop, or many other possibilities. Convenient central location near Hwy 35E & 36.
Location
State MN
County Ramsey
Zoning Residential-Single Family
Rooms
Basement Daylight/Lookout Windows, Finished, Full
Dining Room Eat In Kitchen, Separate/Formal Dining Room
Interior
Heating Baseboard, Boiler, Hot Water, Radiator(s)
Cooling Central Air
Fireplaces Number 1
Fireplaces Type Family Room, Gas
Fireplace No
Appliance Cooktop, Dishwasher, Double Oven, Dryer, Exhaust Fan, Gas Water Heater, Microwave, Refrigerator, Washer
Exterior
Garage Attached Garage, Garage Door Opener
Garage Spaces 2.0
Fence Chain Link, Full, Privacy
Roof Type Age Over 8 Years
Building
Lot Description Public Transit (w/in 6 blks), Tree Coverage - Light
Story Four or More Level Split
Foundation 1077
Sewer City Sewer/Connected
Water City Water/Connected
Level or Stories Four or More Level Split
Structure Type Brick/Stone,Stucco
New Construction false
Schools
School District Roseville
Read Less
Want to know what your home might be worth? Contact us for a FREE valuation!

Our team is ready to help you sell your home for the highest possible price ASAP






