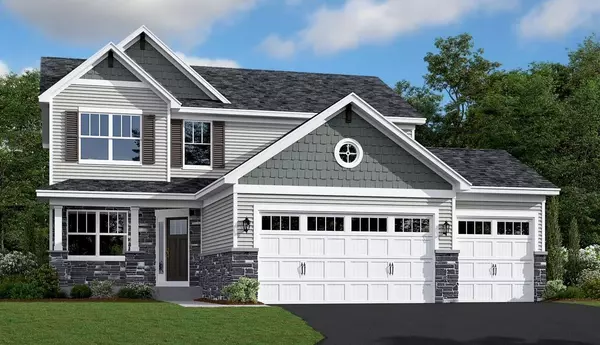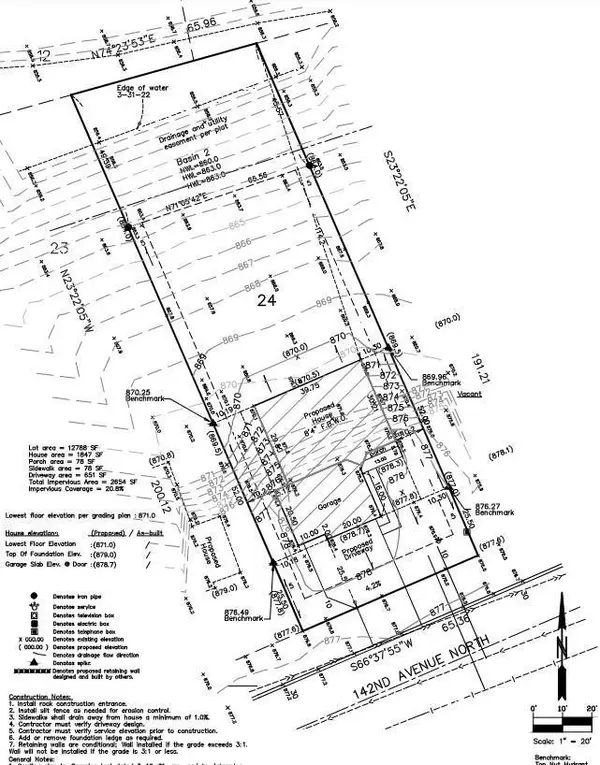$534,490
$524,990
1.8%For more information regarding the value of a property, please contact us for a free consultation.
13654 142nd AVE N Dayton, MN 55327
4 Beds
3 Baths
2,439 SqFt
Key Details
Sold Price $534,490
Property Type Single Family Home
Sub Type Single Family Residence
Listing Status Sold
Purchase Type For Sale
Square Footage 2,439 sqft
Price per Sqft $219
Subdivision Lennar At Edgewater
MLS Listing ID 6334367
Sold Date 04/25/23
Bedrooms 4
Full Baths 2
Half Baths 1
Year Built 2023
Tax Year 2023
Contingent None
Lot Size 0.290 Acres
Acres 0.29
Lot Dimensions 65x200x66x191
Property Description
Brand New Construction Home!!! QUICK MOVE-IN! Stunning "Springfield" floorplan FOR SALE by LENNAR HOMES, in highly-sought-after, Lennar at Edgewater. Quietly nestled just south of the Mississippi River, this charming community in Dayton, MN is only minutes away from Popular Restaurants, Bars, Shopping & Entertainment Spots, Golf Courses, Nature Trails and so much more! This Incredible Home will showcase approx. 2,440 Finished sf. (with the future ability to finish another 1,030 sf. in the Sunny Walkout Basement); Additional Highlights include: Pond View, Craftsman Exterior w/ Stone, Spacious 3-Car Garage, Inviting Covered Front Porch, Lawn Irrigation System, 2-Story Foyer, LVP Flooring and Lush Carpet, Gas Fireplace in Great Room, 1st FL Study, Wrap Kitchen w/ Center Island, Stunning White Cabinetry and White Quartz Countertops, GE Slate Appliances, Sun-Filled Owner's Bath w/ Separate Tub and Shower, Spacious 2nd FL Laundry Room. Schedule Your LENNAR New Home Appointment Today!
Location
State MN
County Hennepin
Community Lennar At Edgewater
Zoning Residential-Single Family
Rooms
Basement Egress Window(s), Concrete, Storage Space, Sump Pump, Unfinished, Walkout
Dining Room Breakfast Area, Informal Dining Room, Separate/Formal Dining Room
Interior
Heating Forced Air
Cooling Central Air
Fireplaces Number 1
Fireplaces Type Family Room, Gas
Fireplace Yes
Appliance Air-To-Air Exchanger, Dishwasher, Disposal, Humidifier, Gas Water Heater, Microwave, Range, Refrigerator
Exterior
Parking Features Attached Garage, Asphalt
Garage Spaces 3.0
Roof Type Asphalt
Building
Lot Description Sod Included in Price, Underground Utilities
Story More Than 2 Stories
Foundation 1226
Sewer City Sewer/Connected
Water City Water/Connected
Level or Stories More Than 2 Stories
Structure Type Brick/Stone,Vinyl Siding
New Construction true
Schools
School District Anoka-Hennepin
Read Less
Want to know what your home might be worth? Contact us for a FREE valuation!

Our team is ready to help you sell your home for the highest possible price ASAP






