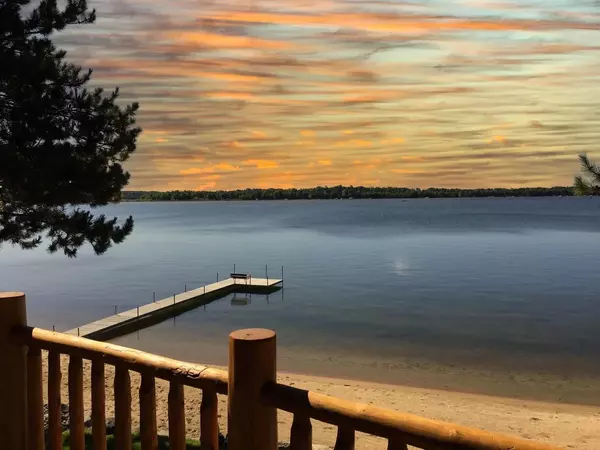$1,200,000
$1,200,000
For more information regarding the value of a property, please contact us for a free consultation.
13341 N Horseshoe Lake RD Merrifield, MN 56465
4 Beds
3 Baths
2,160 SqFt
Key Details
Sold Price $1,200,000
Property Type Single Family Home
Sub Type Single Family Residence
Listing Status Sold
Purchase Type For Sale
Square Footage 2,160 sqft
Price per Sqft $555
Subdivision Fannons Beach
MLS Listing ID 6332953
Sold Date 04/27/23
Bedrooms 4
Full Baths 2
Three Quarter Bath 1
Year Built 2000
Annual Tax Amount $3,600
Tax Year 2022
Contingent None
Lot Size 0.670 Acres
Acres 0.67
Lot Dimensions 107x280x98x232
Property Description
Rare opportunity on Horseshoe Lake! Check out this beautiful four bedroom, three bath fully furnished Lake home! This property features a beautiful natural sand beach with level elevation. If your looking for your forever lake home or a great opportunity to own a VRBO, look no further. You will enjoy time spent relaxing on the covered deck or the four season porch overlooking the lake. The two fireplaces are positioned perfectly for stunning lake views for all seasons of the year. The lower level walk out has a covered patio perfect for entertaining just feet from the beach. You will enjoy the value of 2 garages for all your lake toys and storage. The heated and insulated garage has many possibilities for projects, hobbies or additional room to entertain. The quality and workmanship that went into this very well cared for Lake Home is top notch. Schedule your private viewing today to tour that fantastic Horseshoe Lake home!
Location
State MN
County Crow Wing
Zoning Residential-Single Family
Body of Water Horseshoe Lake (Sandbar)
Rooms
Basement Finished, Full, Walkout
Dining Room Informal Dining Room
Interior
Heating Forced Air, Radiant Floor
Cooling Central Air
Fireplaces Number 2
Fireplaces Type Stone
Fireplace Yes
Appliance Dishwasher, Dryer, Microwave, Range, Refrigerator, Washer
Exterior
Parking Features Detached, Asphalt, Garage Door Opener, Heated Garage, Insulated Garage
Garage Spaces 4.0
Pool None
Waterfront Description Lake Front
View Bay, Lake, Panoramic, South
Roof Type Asphalt
Road Frontage No
Building
Lot Description Tree Coverage - Medium
Story Two
Foundation 1080
Sewer Private Sewer, Tank with Drainage Field
Water Sand Point, Well
Level or Stories Two
Structure Type Log Siding
New Construction false
Schools
School District Crosby-Ironton
Read Less
Want to know what your home might be worth? Contact us for a FREE valuation!

Our team is ready to help you sell your home for the highest possible price ASAP






