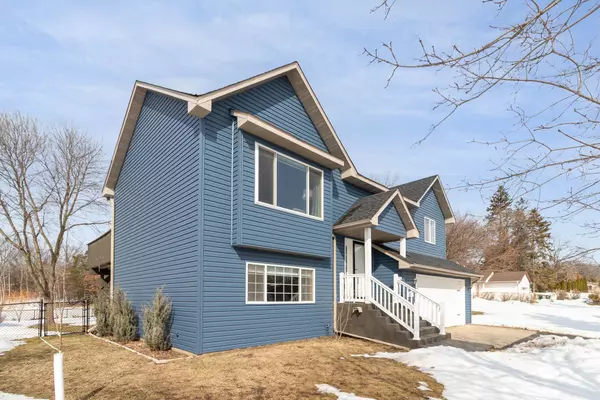$365,000
$345,000
5.8%For more information regarding the value of a property, please contact us for a free consultation.
2310 Granada AVE N Oakdale, MN 55128
3 Beds
2 Baths
1,657 SqFt
Key Details
Sold Price $365,000
Property Type Single Family Home
Sub Type Single Family Residence
Listing Status Sold
Purchase Type For Sale
Square Footage 1,657 sqft
Price per Sqft $220
Subdivision Granada Hill
MLS Listing ID 6343821
Sold Date 04/28/23
Bedrooms 3
Full Baths 1
Three Quarter Bath 1
Year Built 1994
Annual Tax Amount $3,144
Tax Year 2022
Lot Size 0.280 Acres
Acres 0.28
Lot Dimensions 165x55
Property Description
Welcome to this 3 bed 2 bath wonder of a home. Having a fenced in backyard with no neighbors at the back can provide a sense of privacy and tranquility. The extraordinary pond view, unique for Oakdale, can also create a serene atmosphere, making it a perfect place to relax and unwind. Many can appreciate the open floor plan as it creates a spacious and airy feel. It also creates the space to be more flexible and functional, making it easier to entertain guests or spend time with family. Features include new siding, roof, bathroom upgrades and more. Find out today the some of the top items the seller loves about this home!
Location
State MN
County Washington
Zoning Residential-Single Family
Body of Water Unnamed Lake
Rooms
Basement Block
Dining Room Eat In Kitchen, Informal Dining Room, Kitchen/Dining Room, Living/Dining Room
Interior
Heating Forced Air
Cooling Central Air
Fireplace No
Appliance Cooktop, Dishwasher, Dryer, Gas Water Heater, Microwave, Washer
Exterior
Parking Features Attached Garage, Asphalt, Tuckunder Garage
Garage Spaces 2.0
Fence Chain Link
Waterfront Description Pond
Roof Type Age 8 Years or Less,Asphalt
Road Frontage No
Building
Lot Description Accessible Shoreline, Irregular Lot
Story Split Entry (Bi-Level)
Foundation 600
Sewer City Sewer/Connected
Water City Water/Connected
Level or Stories Split Entry (Bi-Level)
Structure Type Vinyl Siding
New Construction false
Schools
School District North St Paul-Maplewood
Read Less
Want to know what your home might be worth? Contact us for a FREE valuation!

Our team is ready to help you sell your home for the highest possible price ASAP





