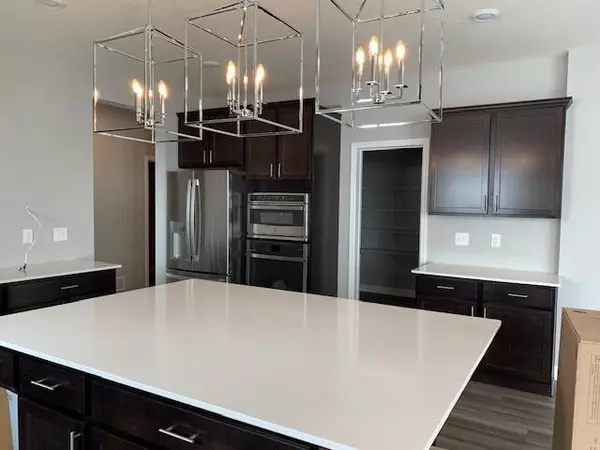$663,613
$725,920
8.6%For more information regarding the value of a property, please contact us for a free consultation.
779 Spancil Hill RDG Woodbury, MN 55129
4 Beds
4 Baths
3,436 SqFt
Key Details
Sold Price $663,613
Property Type Single Family Home
Sub Type Single Family Residence
Listing Status Sold
Purchase Type For Sale
Square Footage 3,436 sqft
Price per Sqft $193
Subdivision Spancil Hill
MLS Listing ID 6325465
Sold Date 04/29/23
Bedrooms 4
Full Baths 2
Half Baths 1
Three Quarter Bath 1
HOA Fees $52/qua
Year Built 2023
Annual Tax Amount $848
Tax Year 2022
Contingent None
Lot Size 0.330 Acres
Acres 0.33
Lot Dimensions 95x125x107x152
Property Description
This popular Snelling plan and has remarkable curb appeal. The beautiful stone finishes add character to this home. The large dream kitchen anchored by an enormous 7' kitchen island. Stainless steel appliances, quartz, LVP wood floors and more! Finally, a pantry large enough to stay organized. This spacious and open family room area seamlessly connects to the kitchen, featuring many large windows that provide warm natural light. Located just off the foyer, this main level flex room provides endless opportunities; including a home office, formal dining area, an extra playroom or another sitting room T.he private owner’s suite boasts an abundance of space for a king-sized bed and many other furniture arrangements. This exclusive suite is conveniently positioned away from other 2nd floor activities providing you with an element of serenity many seek in an owner’s retreat. This Jack and Jill walk-through bath connects two of the three upper level bedrooms. The third bedroom sits adjacent
Location
State MN
County Washington
Community Spancil Hill
Zoning Residential-Single Family
Rooms
Basement Drainage System, Finished, Full, Concrete, Sump Pump
Dining Room Kitchen/Dining Room, Separate/Formal Dining Room
Interior
Heating Forced Air
Cooling Central Air
Fireplaces Number 1
Fireplaces Type Family Room
Fireplace Yes
Appliance Cooktop, Dishwasher, Disposal, Exhaust Fan, Humidifier, Gas Water Heater, Microwave, Refrigerator, Wall Oven
Exterior
Parking Features Attached Garage, Asphalt
Garage Spaces 3.0
Roof Type Asphalt
Building
Lot Description Sod Included in Price
Story Two
Foundation 1390
Sewer City Sewer/Connected
Water City Water/Connected
Level or Stories Two
Structure Type Brick/Stone,Shake Siding,Vinyl Siding
New Construction true
Schools
School District Stillwater
Others
HOA Fee Include Professional Mgmt
Read Less
Want to know what your home might be worth? Contact us for a FREE valuation!

Our team is ready to help you sell your home for the highest possible price ASAP






