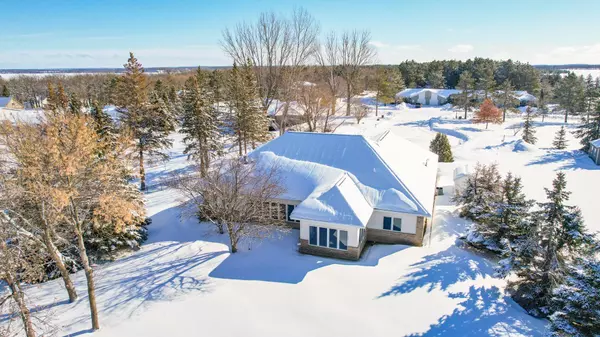$499,000
$499,000
For more information regarding the value of a property, please contact us for a free consultation.
1036 Lakeside Estate E Perham, MN 56573
3 Beds
3 Baths
2,758 SqFt
Key Details
Sold Price $499,000
Property Type Single Family Home
Sub Type Single Family Residence
Listing Status Sold
Purchase Type For Sale
Square Footage 2,758 sqft
Price per Sqft $180
Subdivision Lakeside Estate
MLS Listing ID 6340225
Sold Date 05/01/23
Bedrooms 3
Full Baths 2
Half Baths 1
Year Built 1996
Annual Tax Amount $3,384
Tax Year 2022
Contingent None
Lot Size 0.660 Acres
Acres 0.66
Lot Dimensions 90x47x186x93x125x128
Property Description
Luxury in one-level living. Eventually, we all start to think "wouldn't it be nice if we didn't have steps?" Here is a luxury home with no steps and unparalleled views of the Perham Golf Course. This home boasts 3 bedrooms and 3 bathrooms: One full primary suite and the other two bedrooms sharing a jack-and-jill bath. Warm your feet with the toasty in floor heat in winter and bask in the views of the manicured fairways in summer. Situated on the end of a cul-de-sac surrounded by beautiful homes in a splendid neighborhood. A stone's throw from over 3 miles of quiet and serene walking paths. Located a couple minutes from Paul Miller park where you can dip your toes in Little Pine Lake. Only a few minutes from downtown Perham and all your shopping needs. If this house is missing something I don't know what it is. Don't miss this opportunity. If you are viewing from somewhere else, I personally would love to welcome you to Perham Minnesota.
Location
State MN
County Otter Tail
Zoning Residential-Single Family
Rooms
Basement None
Dining Room Breakfast Bar, Informal Dining Room
Interior
Heating Forced Air, Radiant Floor
Cooling Central Air
Fireplaces Number 1
Fireplaces Type Full Masonry, Living Room
Fireplace Yes
Appliance Cooktop, Dishwasher, Double Oven, Refrigerator, Wall Oven
Exterior
Parking Features Attached Garage, Concrete, Heated Garage
Garage Spaces 3.0
Roof Type Asphalt
Building
Lot Description On Golf Course, Tree Coverage - Medium
Story One
Foundation 2758
Sewer Septic System Compliant - Yes, Tank with Drainage Field
Water Drilled, Private, Well
Level or Stories One
Structure Type Brick/Stone,Steel Siding
New Construction false
Schools
School District Perham-Dent
Read Less
Want to know what your home might be worth? Contact us for a FREE valuation!

Our team is ready to help you sell your home for the highest possible price ASAP





