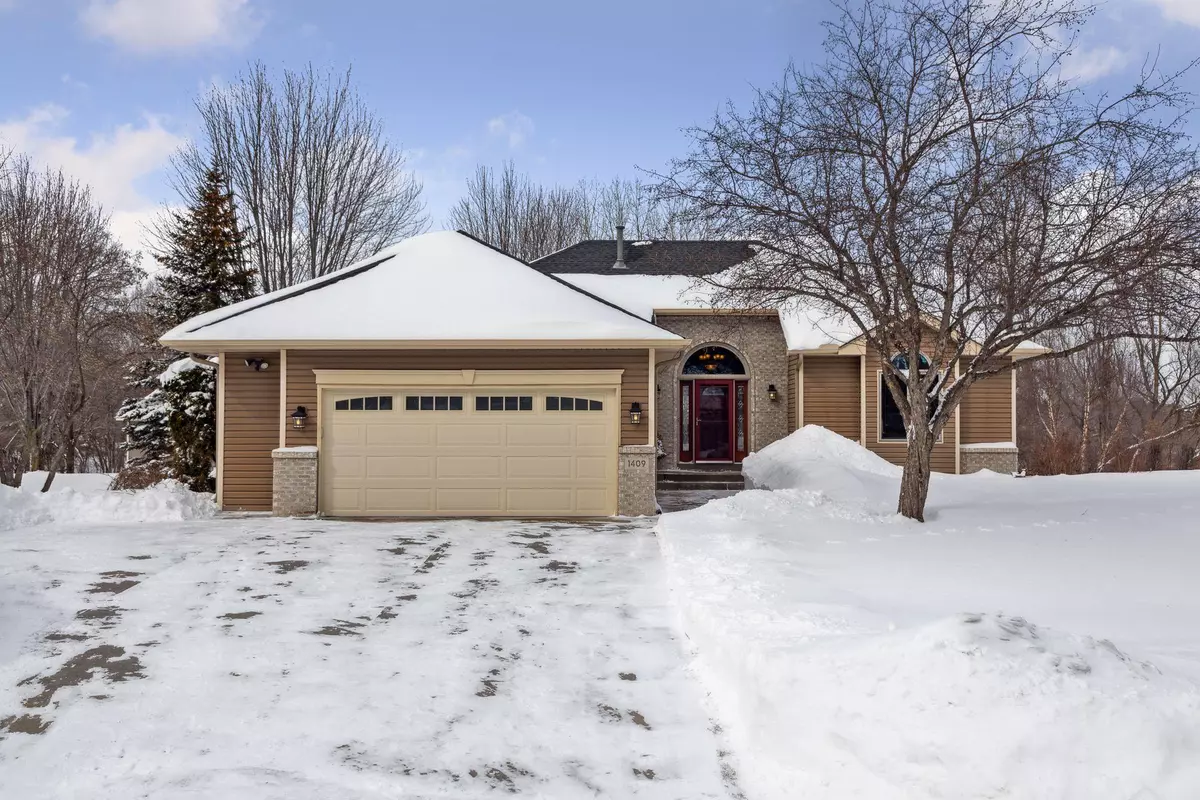$512,500
$485,000
5.7%For more information regarding the value of a property, please contact us for a free consultation.
1409 Sherman Lake RD Lino Lakes, MN 55038
4 Beds
3 Baths
3,014 SqFt
Key Details
Sold Price $512,500
Property Type Single Family Home
Sub Type Single Family Residence
Listing Status Sold
Purchase Type For Sale
Square Footage 3,014 sqft
Price per Sqft $170
Subdivision Pheasant Hills Preserve 5
MLS Listing ID 6335828
Sold Date 05/03/23
Bedrooms 4
Full Baths 2
Half Baths 1
HOA Fees $19/ann
Year Built 1996
Annual Tax Amount $4,852
Tax Year 2022
Contingent None
Lot Size 0.430 Acres
Acres 0.43
Lot Dimensions Irregular
Property Sub-Type Single Family Residence
Property Description
Beautiful rambler situated on a quiet corner lot in desired neighborhood of Pheasant Hills. Spacious open main level, vaulted ceilings, large windows with lots of natural light, granite countertops and large island. Sunroom goes out to a large maintenance free deck completed 2017 with views of backyard and peaceful wildlife. Primary bedroom with private bathroom and walk in closet. Additional bedroom on main level, could be used as den/office. Laundry on main. Lower level has two bedrooms, a bathroom, great storage and family room with fireplace and walk out to a wonderful, poured concrete patio perfect for entertaining. New roof in 2017, siding 2008, new furnace, A/C 2013, new sump pump 2017, new water heater 2013, owned water softener 2014 and washer and dryer installed 2021. Sliding and 3 panel walkout doors new in 2013. Large lot with newer landscape, surrounded by trails, parks, easy freeway access and close to shopping and restaurants. You will not want to miss this opportunity!
Location
State MN
County Anoka
Zoning Residential-Single Family
Rooms
Basement Finished, Full
Dining Room Eat In Kitchen, Separate/Formal Dining Room
Interior
Heating Forced Air
Cooling Central Air
Fireplaces Number 1
Fireplaces Type Family Room, Gas
Fireplace Yes
Appliance Dishwasher, Disposal, Dryer, Microwave, Range, Refrigerator, Washer
Exterior
Parking Features Attached Garage
Garage Spaces 2.0
Roof Type Age 8 Years or Less,Asphalt,Pitched
Building
Lot Description Corner Lot
Story One
Foundation 1696
Sewer City Sewer - In Street
Water City Water - In Street
Level or Stories One
Structure Type Vinyl Siding
New Construction false
Schools
School District Centennial
Others
HOA Fee Include Other,Professional Mgmt
Read Less
Want to know what your home might be worth? Contact us for a FREE valuation!

Our team is ready to help you sell your home for the highest possible price ASAP





