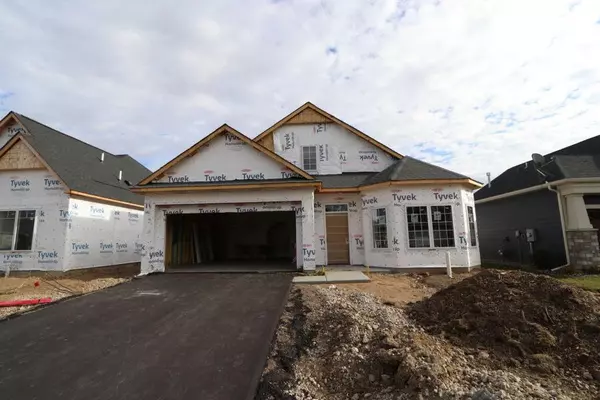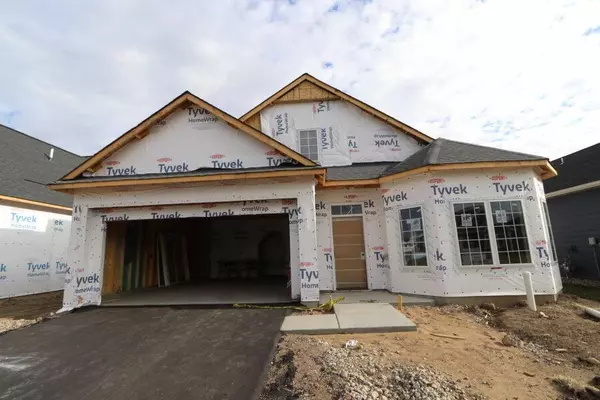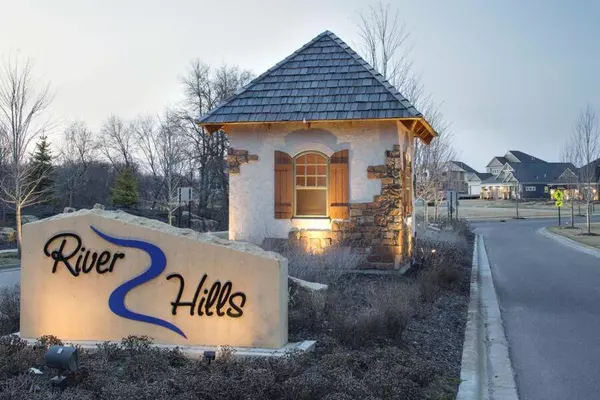$452,500
$459,990
1.6%For more information regarding the value of a property, please contact us for a free consultation.
14522 Cheshire WAY Dayton, MN 55327
2 Beds
2 Baths
1,890 SqFt
Key Details
Sold Price $452,500
Property Type Single Family Home
Sub Type Single Family Residence
Listing Status Sold
Purchase Type For Sale
Square Footage 1,890 sqft
Price per Sqft $239
Subdivision River Hills Eighth Add
MLS Listing ID 6326718
Sold Date 05/05/23
Bedrooms 2
Full Baths 2
HOA Fees $160/mo
Year Built 2022
Annual Tax Amount $1,251
Tax Year 2022
Contingent None
Lot Size 6,098 Sqft
Acres 0.14
Lot Dimensions 50 X 125
Property Sub-Type Single Family Residence
Property Description
If you're looking for single-level living, this home features 2 bedrooms, 2 bathrooms, den, sunroom, patio, 2-car garage, and 1,890 square feet of living space.
Step into the spacious foyer and you'll be greeted by the light-filled den along with the secondary bedroom and bathroom, creating the perfect space for overnight guests. The den can be used for a multitude of things such as your own reading room, a home office, or maybe even additional living space.
Toward the back of the home, the kitchen is centrally located and open to the dining area, morning room, and family room, keeping you connected at all times. You will love the stainless steel appliances as a part of the GE® collection, featuring a slide-in gas range, over-the-range microwave, fingerprint-resistant dishwasher, and refrigerator.
The private owner's suite is the perfect place to retreat at the end of the day. The en-suite bathroom features a large walk-in closet, a double-bowl vanity, and a tiled walk-in shower.
Location
State MN
County Hennepin
Community River Hills
Zoning Residential-Single Family
Rooms
Basement Slab
Dining Room Informal Dining Room
Interior
Heating Forced Air
Cooling Central Air
Fireplaces Number 1
Fireplaces Type Family Room, Gas
Fireplace Yes
Appliance Air-To-Air Exchanger, Dishwasher, Disposal, Dryer, Microwave, Range, Refrigerator, Stainless Steel Appliances, Washer
Exterior
Parking Features Attached Garage, Asphalt, Garage Door Opener
Garage Spaces 2.0
Roof Type Age 8 Years or Less,Asphalt
Building
Story One
Foundation 1890
Sewer City Sewer/Connected
Water City Water/Connected
Level or Stories One
Structure Type Brick/Stone,Fiber Cement,Vinyl Siding
New Construction true
Schools
School District Anoka-Hennepin
Others
HOA Fee Include Lawn Care,Professional Mgmt,Shared Amenities,Snow Removal
Read Less
Want to know what your home might be worth? Contact us for a FREE valuation!

Our team is ready to help you sell your home for the highest possible price ASAP





