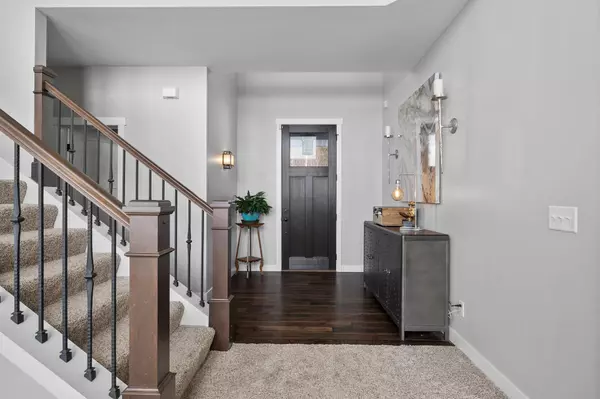$729,500
$725,000
0.6%For more information regarding the value of a property, please contact us for a free consultation.
28592 Lakewood DR NW Bradford Twp, MN 55040
3 Beds
4 Baths
2,969 SqFt
Key Details
Sold Price $729,500
Property Type Single Family Home
Sub Type Single Family Residence
Listing Status Sold
Purchase Type For Sale
Square Footage 2,969 sqft
Price per Sqft $245
Subdivision Long Lake Estates
MLS Listing ID 6324273
Sold Date 05/11/23
Bedrooms 3
Full Baths 2
Half Baths 2
Year Built 2016
Annual Tax Amount $3,278
Tax Year 2023
Contingent None
Lot Size 0.290 Acres
Acres 0.29
Lot Dimensions 120x130
Property Description
Imagine waking up to daily lake-front views? The opportunity has arrived! This property features 120' of level, sandy, shoreline. Spend your summer on Long Lake boating to the lake-side restaurant or enjoying the spectacular sunset from the comforts of your home or expansive deck. The oversized attached garage features a pull through garage door and lakeside 1/2 bath. Enjoy the bar area located in the bonus garage or convert into your home gym. The main level features a gourmet kitchen with a walk-in pantry and open concept to the large living and dining areas. The primary suite is conveniently situated on the main level along with the laundry and luxury private bathroom. In the upper level you will find two additional bedrooms, a bonus room with surround speakers and roughed in wet bar. The quality finishes and amenities in this home are a must see to appreciate. Be sure see the property features list as there are too many to list!
Location
State MN
County Isanti
Zoning Shoreline,Residential-Single Family
Body of Water Long Lake (30007200)
Rooms
Basement None
Dining Room Breakfast Bar, Breakfast Area, Eat In Kitchen, Informal Dining Room, Kitchen/Dining Room, Living/Dining Room, Other
Interior
Heating Boiler, Forced Air, Fireplace(s), Humidifier, Radiant Floor, Other, Zoned
Cooling Central Air
Fireplaces Number 1
Fireplaces Type Full Masonry, Gas, Living Room, Stone
Fireplace Yes
Appliance Air-To-Air Exchanger, Cooktop, Dishwasher, Dryer, Electric Water Heater, Exhaust Fan, Freezer, Humidifier, Microwave, Other, Refrigerator, Stainless Steel Appliances, Wall Oven, Washer, Water Softener Owned
Exterior
Parking Features Attached Garage, Concrete, Electric, Floor Drain, Garage Door Opener, Heated Garage, Insulated Garage, Other, Storage
Garage Spaces 5.0
Fence Partial, Vinyl
Pool None
Waterfront Description Lake Front,Lake View
View Lake, Panoramic, See Remarks, West
Roof Type Age 8 Years or Less
Road Frontage No
Building
Lot Description Accessible Shoreline, Irregular Lot, Tree Coverage - Light
Story Two
Foundation 1940
Sewer Mound Septic, Private Sewer, Septic System Compliant - Yes
Water Drilled, Private, Well
Level or Stories Two
Structure Type Brick/Stone,Other,Shake Siding,Vinyl Siding
New Construction false
Schools
School District Cambridge-Isanti
Read Less
Want to know what your home might be worth? Contact us for a FREE valuation!

Our team is ready to help you sell your home for the highest possible price ASAP






