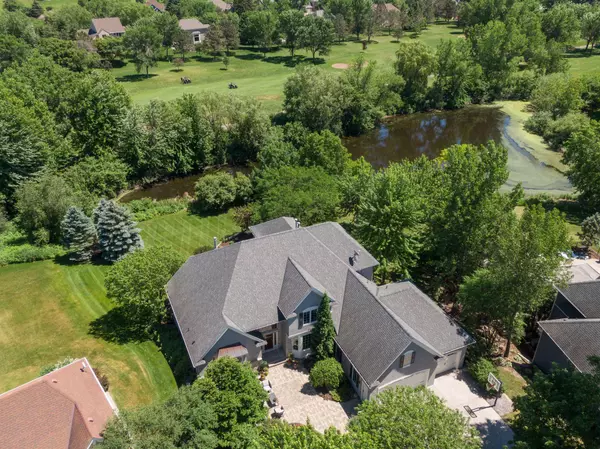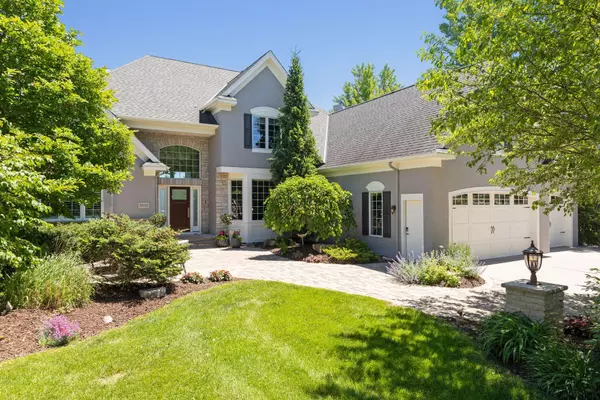$1,195,000
$1,195,000
For more information regarding the value of a property, please contact us for a free consultation.
3555 Crestmoor TER Woodbury, MN 55125
5 Beds
6 Baths
5,250 SqFt
Key Details
Sold Price $1,195,000
Property Type Single Family Home
Sub Type Single Family Residence
Listing Status Sold
Purchase Type For Sale
Square Footage 5,250 sqft
Price per Sqft $227
Subdivision Wedgewood Heights 6Th Add
MLS Listing ID 6332833
Sold Date 05/16/23
Bedrooms 5
Full Baths 3
Half Baths 1
Three Quarter Bath 2
HOA Fees $40/ann
Year Built 1998
Annual Tax Amount $12,206
Tax Year 2022
Contingent None
Lot Size 0.560 Acres
Acres 0.56
Lot Dimensions 45x21x21x171x177x253
Property Sub-Type Single Family Residence
Property Description
Gorgeous, custom home offering 5200+ meticulously finished sq. ft. Located on a cul-de-sac & overlooking Hole #4 of Prestwick Golf Course, this home has the WOW factors! Enter the home through the pavestone brick walkway & you will find gleaming hardwood floors. Stroll through the main floor to find high end finishing touches including crown molding, 14' ceilings in great room, floor to ceiling rock wall fireplace-surrounded with custom built-in cabinets, a white, elegant gourmet kitchen with Thermador double oven & a spectacular main floor primary suite w/vaulted ceilings. Upper level offers 3 incredible sized bedrooms with a Jack & Jill bath & a magnificent additional suite. Walkout LL is designed for entertaining with full bar, rec room, stone FP, billiard/game area & 5th bedroom. Recent updates include carpeting, interior & exterior painting and landscaping in 2021. No detail is missed in this lavish home including dual heat zones & dual laundry rooms. See photos & 3D Virtual tour.
Location
State MN
County Washington
Zoning Residential-Single Family
Rooms
Basement Daylight/Lookout Windows, Drainage System, Finished, Full, Storage Space, Sump Pump, Walkout
Dining Room Eat In Kitchen, Informal Dining Room, Kitchen/Dining Room, Separate/Formal Dining Room
Interior
Heating Forced Air, Radiant Floor
Cooling Central Air
Fireplaces Number 2
Fireplaces Type Family Room, Gas, Living Room
Fireplace Yes
Appliance Air-To-Air Exchanger, Central Vacuum, Cooktop, Dishwasher, Disposal, Dryer, Humidifier, Gas Water Heater, Microwave, Refrigerator, Wall Oven, Washer, Water Softener Owned
Exterior
Parking Features Attached Garage, Concrete, Garage Door Opener, Heated Garage, Insulated Garage
Garage Spaces 3.0
Fence None
Pool None
Roof Type Asphalt,Pitched
Building
Lot Description Irregular Lot, On Golf Course, Tree Coverage - Medium
Story Two
Foundation 2697
Sewer City Sewer/Connected
Water City Water/Connected
Level or Stories Two
Structure Type Stucco
New Construction false
Schools
School District South Washington County
Others
HOA Fee Include Professional Mgmt
Restrictions Architecture Committee,Easements,Mandatory Owners Assoc,Other,Pets - Cats Allowed,Pets - Dogs Allowed
Read Less
Want to know what your home might be worth? Contact us for a FREE valuation!

Our team is ready to help you sell your home for the highest possible price ASAP





