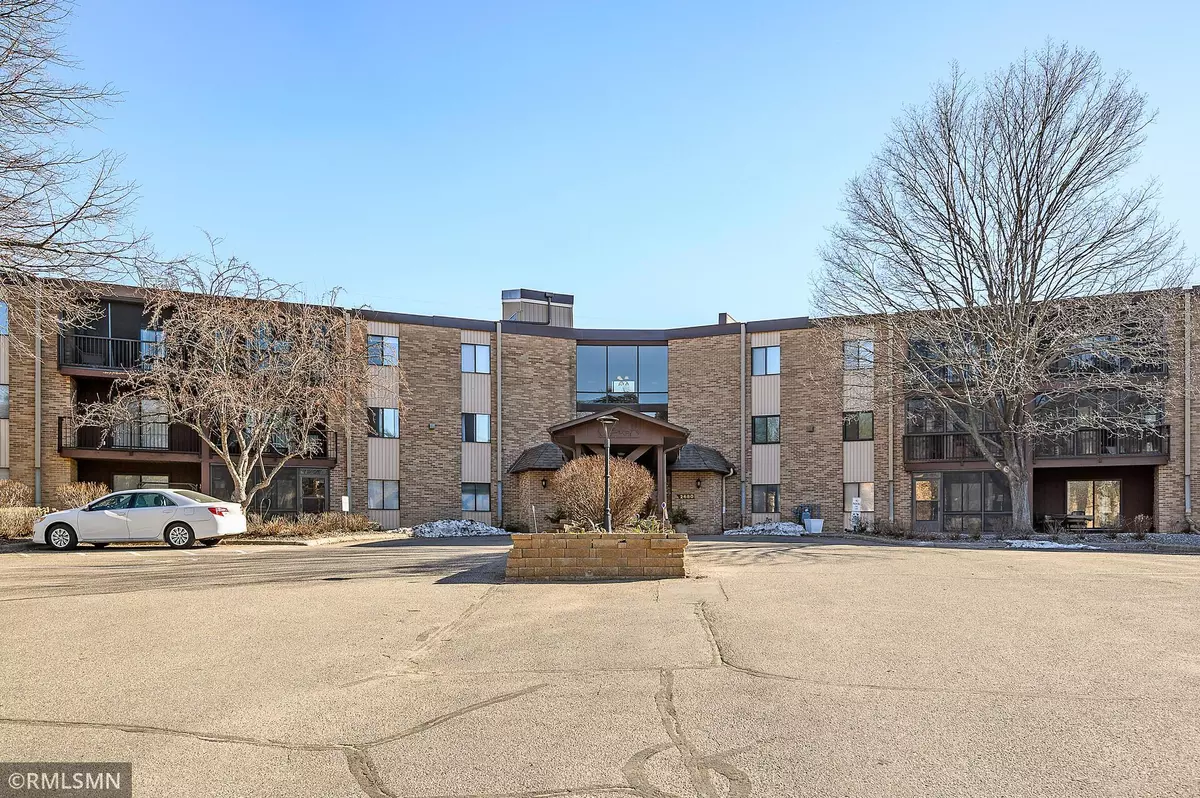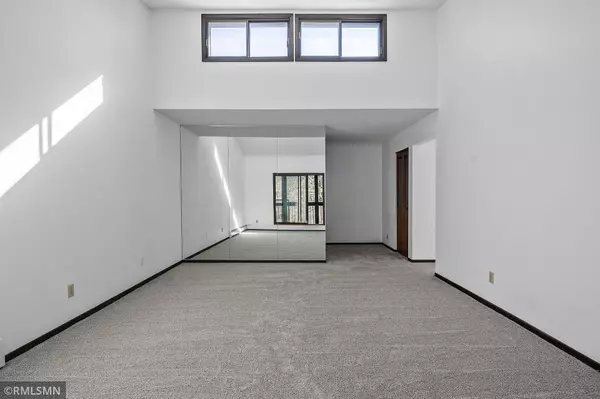$191,000
$174,900
9.2%For more information regarding the value of a property, please contact us for a free consultation.
2680 Oxford ST N #136 Roseville, MN 55113
2 Beds
1 Bath
988 SqFt
Key Details
Sold Price $191,000
Property Type Condo
Sub Type Low Rise
Listing Status Sold
Purchase Type For Sale
Square Footage 988 sqft
Price per Sqft $193
Subdivision Condo 167 Parkview Estate Condo
MLS Listing ID 6351769
Sold Date 05/18/23
Bedrooms 2
Full Baths 1
HOA Fees $442/mo
Year Built 1978
Annual Tax Amount $1,820
Tax Year 2022
Contingent None
Lot Size 871 Sqft
Acres 0.02
Lot Dimensions common
Property Description
Updated corner/end unit w/ 2 underground heated parking garage stalls located adjacent to Central Park. Enjoy all the conveniences this prime location has to offer! Play at the park & enjoy the walking trails. Also, Lexington offers restaurants & Services plus less than 3 miles from Rosedale Mall & all the goodies located there. Minneapolis is only 7 min away. Enjoy the light & bright open floor plan w/ high vaulted ceilings in living room & formal dining area. Abundance of natural light w/ 3 windows in vault & windows on 2 sides of the unit, that only corner units offer. Inviting neutral tones and brand-new carpet & paint create a warm & inviting feel. Plus, new flooring, microwave and dishwasher in quaint kitchen. Adjacent are the 2 sizeable bedrooms and walk thru full bath. Take advantage of the massive indoor pool, hot tub room & adjacent sauna next to party room. Bonus 3rd floor location tends to be a little quieter. Don't miss out on this affordable charmer! Come check it out.
Location
State MN
County Ramsey
Zoning Residential-Single Family
Rooms
Family Room Amusement/Party Room
Basement None
Dining Room Separate/Formal Dining Room
Interior
Heating Baseboard
Cooling Central Air
Fireplace No
Appliance Dishwasher, Dryer, Microwave, Range, Refrigerator, Washer
Exterior
Parking Features Assigned, Floor Drain, Garage Door Opener, Guest Parking, Insulated Garage, Parking Garage, Secured, Shared Garage/Stall, Underground
Garage Spaces 2.0
Fence None
Pool Below Ground, Heated, Indoor, Shared
Roof Type Flat
Building
Lot Description Public Transit (w/in 6 blks), Tree Coverage - Light
Story One
Foundation 988
Sewer City Sewer/Connected
Water City Water/Connected
Level or Stories One
Structure Type Brick/Stone
New Construction false
Schools
School District Roseville
Others
HOA Fee Include Maintenance Structure,Controlled Access,Hazard Insurance,Heating,Lawn Care,Maintenance Grounds,Parking,Professional Mgmt,Recreation Facility,Shared Amenities,Snow Removal,Water
Restrictions Pets Not Allowed,Rental Restrictions May Apply
Read Less
Want to know what your home might be worth? Contact us for a FREE valuation!

Our team is ready to help you sell your home for the highest possible price ASAP






