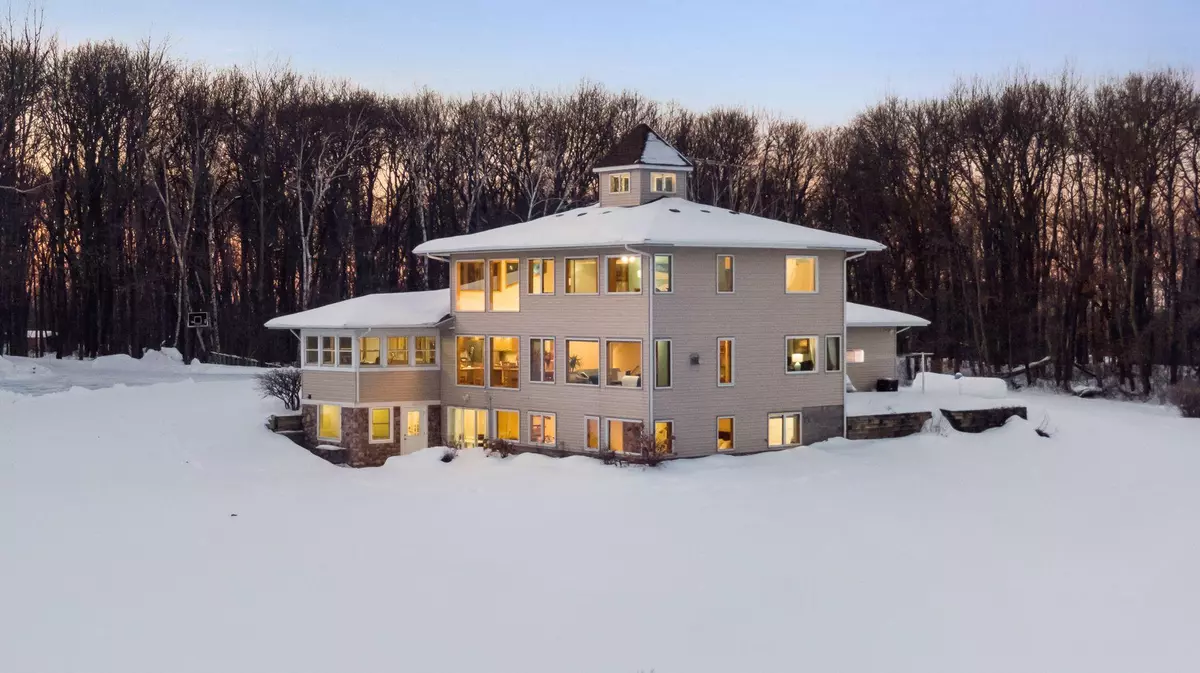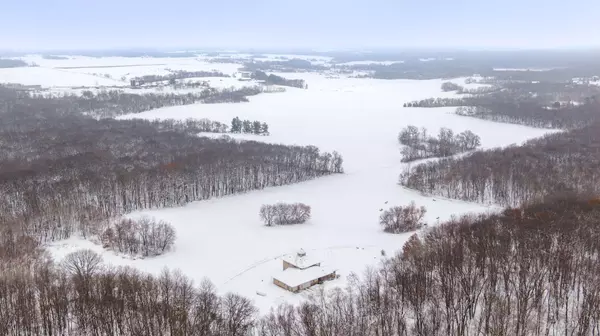$825,000
$899,000
8.2%For more information regarding the value of a property, please contact us for a free consultation.
710 Maple Leaf CT Osceola, WI 54020
4 Beds
3 Baths
4,373 SqFt
Key Details
Sold Price $825,000
Property Type Single Family Home
Sub Type Single Family Residence
Listing Status Sold
Purchase Type For Sale
Square Footage 4,373 sqft
Price per Sqft $188
MLS Listing ID 6326515
Sold Date 05/18/23
Bedrooms 4
Full Baths 2
Half Baths 1
Year Built 1993
Annual Tax Amount $6,900
Tax Year 2022
Contingent None
Lot Size 21.530 Acres
Acres 21.53
Lot Dimensions 1270x84x 800x1014x788
Property Sub-Type Single Family Residence
Property Description
Welcome to Peaceful Hilltop, a stunning oasis nestled among the trees & hills of Osceola. Enjoy the calm, comfort & privacy this custom-made home offers. Three levels of floor to ceiling windows & vaulted ceilings soak in the natural light & beauty of your surroundings. Main level features open floorplan w/gorgeous showpiece chandelier, living room, laundry & two office spaces. Kitchen highlights stainless steel appliances, amble counter & cupboard space w/access to three-season porch. Awaken every morning to captivating sunrises in your upper-level retreat, complete w/primary bath & add'l bedroom. Ascend to the cupola & absorb sweeping 365-degree views of the countryside. Your lower-level great room provides access to walk-out patio. Two bedrooms, bath, hobby room & sunroom encompass the space. Beautifully landscaped gardens & lush backyard welcome you home. Home & Well/Septic Inspections have been completed for you. Enjoy photos, 3D tour, floorplans, inspection & more.
Location
State WI
County Polk
Zoning Residential-Single Family
Rooms
Basement Concrete, Storage Space
Dining Room Breakfast Area, Eat In Kitchen, Informal Dining Room, Kitchen/Dining Room
Interior
Heating Forced Air, Radiant Floor
Cooling Central Air
Fireplaces Number 1
Fireplaces Type Gas, Living Room
Fireplace Yes
Appliance Dishwasher, Disposal, Dryer, Fuel Tank - Rented, Gas Water Heater, Water Filtration System, Iron Filter, Microwave, Range, Refrigerator, Stainless Steel Appliances, Washer, Water Softener Owned
Exterior
Parking Features Attached Garage, Asphalt, Garage Door Opener, Heated Garage, Insulated Garage
Garage Spaces 3.0
Fence None
Pool None
Roof Type Architecural Shingle,Asphalt,Pitched
Building
Lot Description Irregular Lot, Tree Coverage - Medium
Story Two
Foundation 1558
Sewer Private Sewer, Tank with Drainage Field
Water Drilled, Private, Well
Level or Stories Two
Structure Type Brick/Stone,Metal Siding
New Construction false
Schools
School District Osceola
Others
Restrictions Easements,Builder Restriction,Other,Pets - Cats Allowed,Pets - Dogs Allowed
Read Less
Want to know what your home might be worth? Contact us for a FREE valuation!

Our team is ready to help you sell your home for the highest possible price ASAP





