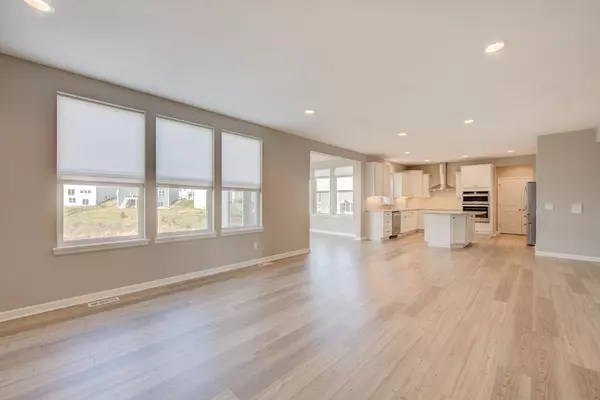$689,900
$689,900
For more information regarding the value of a property, please contact us for a free consultation.
15648 Dakota AVE Savage, MN 55378
5 Beds
4 Baths
4,208 SqFt
Key Details
Sold Price $689,900
Property Type Single Family Home
Sub Type Single Family Residence
Listing Status Sold
Purchase Type For Sale
Square Footage 4,208 sqft
Price per Sqft $163
Subdivision Creek Hill East
MLS Listing ID 6312136
Sold Date 05/12/23
Bedrooms 5
Full Baths 2
Three Quarter Bath 2
Year Built 2021
Annual Tax Amount $786
Tax Year 2022
Contingent None
Lot Size 0.300 Acres
Acres 0.3
Lot Dimensions irregular
Property Sub-Type Single Family Residence
Property Description
Spectacular 5 bedroom, family home (main floor office has closet, so it is legal bedroom #6)! Spacious rooms, pond lot and like new condition! Only a transfer makes this 1-year-old home available! Brilliant kitchen featuring stainless appliances, granite counters, huge pantry, large center island and butler nook! Spacious living room – open to kitchen – features LVP flooring, warm gas fireplace and wonderful pond views! Sun-filled 4 season porch (or formal dining room) off kitchen that leads to future deck! Bedrooms: 4 up, 1 main, 1 lower – all with walk-in closets! Included in upper level: 14x11 laundry w/washer/dryer and 21x19 entertainment room! Knock-down ceilings, paneled doors, recessed lighting throughout, incredible storage space and move-in condition! Three car garage!
Location
State MN
County Scott
Zoning Residential-Single Family
Rooms
Basement Daylight/Lookout Windows, Drain Tiled, Finished, Full, Concrete, Storage Space, Sump Pump
Dining Room Breakfast Bar, Breakfast Area, Eat In Kitchen, Informal Dining Room, Kitchen/Dining Room, Separate/Formal Dining Room
Interior
Heating Forced Air
Cooling Central Air
Fireplaces Number 1
Fireplaces Type Gas, Living Room
Fireplace Yes
Appliance Air-To-Air Exchanger, Central Vacuum, Cooktop, Dishwasher, Dryer, Microwave, Range, Refrigerator, Washer, Water Softener Owned
Exterior
Parking Features Attached Garage, Asphalt, Garage Door Opener, Insulated Garage, On-Street Parking Only
Garage Spaces 3.0
Fence None
Pool None
Waterfront Description Pond
Roof Type Age 8 Years or Less,Asphalt,Pitched
Building
Lot Description Irregular Lot, Tree Coverage - Light
Story Two
Foundation 1600
Sewer City Sewer/Connected
Water City Water/Connected
Level or Stories Two
Structure Type Fiber Cement,Wood Siding
New Construction false
Schools
School District Prior Lake-Savage Area Schools
Read Less
Want to know what your home might be worth? Contact us for a FREE valuation!

Our team is ready to help you sell your home for the highest possible price ASAP





