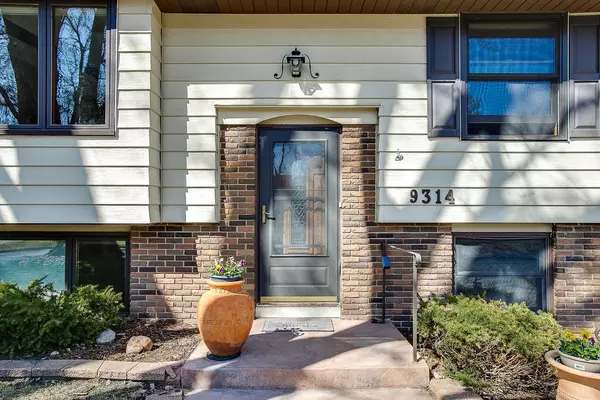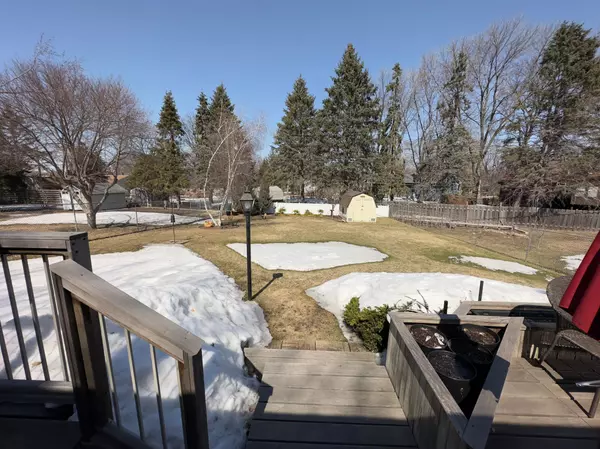$365,000
$349,900
4.3%For more information regarding the value of a property, please contact us for a free consultation.
9314 45th AVE N New Hope, MN 55428
4 Beds
2 Baths
1,751 SqFt
Key Details
Sold Price $365,000
Property Type Single Family Home
Sub Type Single Family Residence
Listing Status Sold
Purchase Type For Sale
Square Footage 1,751 sqft
Price per Sqft $208
Subdivision Hillsborough Manor
MLS Listing ID 6346277
Sold Date 05/17/23
Bedrooms 4
Full Baths 1
Three Quarter Bath 1
Year Built 1965
Annual Tax Amount $4,276
Tax Year 2022
Contingent None
Lot Size 10,454 Sqft
Acres 0.24
Lot Dimensions 88 X 144 X 51 X 152
Property Sub-Type Single Family Residence
Property Description
** Multiple Offers H&B 2PM 4/16/23** Welcome to this beautifully updated home, conveniently located close to a variety of shops, parks
w/biking and walking paths. Just minutes from Arbor Lakes and two grocery stores, you'll have everything
you need at your fingertips. Step inside and appreciate the energy-efficient New Marvin Integrity
windows, furnace-A/C, & water heater, all designed to save you money on utility bills. The interior has
been updated with fresh paint on almost all walls and new carpeting. Cozy up by the new gas fireplace in
the family room and enjoy a movie night. Outside, the oversized concrete driveway & new stamped
concrete front sidewalk, with a newer retaining wall add to the home's overall aesthetic appeal. With the
added benefit of a large fenced-in backyard and big deck, it's perfect for outdoor activities & includes
a large shed to store all your outdoor equipment & tools. Oh and don't forget the spa-tub. This home is
truly a gem, & you won't want to miss it.
Location
State MN
County Hennepin
Zoning Residential-Single Family
Body of Water Ethel
Rooms
Basement Brick/Mortar, Daylight/Lookout Windows, Finished, Full
Dining Room Informal Dining Room, Kitchen/Dining Room
Interior
Heating Forced Air, Fireplace(s)
Cooling Central Air
Fireplaces Number 1
Fireplaces Type Family Room, Gas
Fireplace Yes
Appliance Dishwasher, Dryer, Microwave, Range, Refrigerator, Stainless Steel Appliances, Washer
Exterior
Parking Features Attached Garage, Concrete, Garage Door Opener, Tuckunder Garage
Garage Spaces 1.0
Fence Chain Link, Full, Vinyl
Roof Type Age Over 8 Years,Architecural Shingle
Building
Lot Description Public Transit (w/in 6 blks), Tree Coverage - Medium
Story Split Entry (Bi-Level)
Foundation 1051
Sewer City Sewer/Connected
Water City Water/Connected
Level or Stories Split Entry (Bi-Level)
Structure Type Brick/Stone,Metal Siding
New Construction false
Schools
School District Robbinsdale
Read Less
Want to know what your home might be worth? Contact us for a FREE valuation!

Our team is ready to help you sell your home for the highest possible price ASAP





