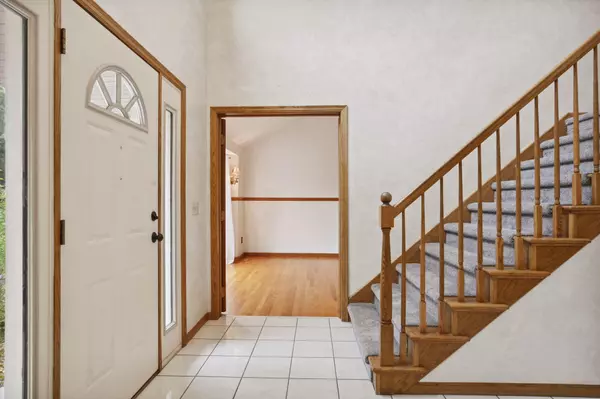$545,000
$530,000
2.8%For more information regarding the value of a property, please contact us for a free consultation.
109 Woodridge LN Lino Lakes, MN 55014
4 Beds
4 Baths
3,824 SqFt
Key Details
Sold Price $545,000
Property Type Single Family Home
Sub Type Single Family Residence
Listing Status Sold
Purchase Type For Sale
Square Footage 3,824 sqft
Price per Sqft $142
Subdivision Woodridge Estates
MLS Listing ID 6342500
Sold Date 05/22/23
Bedrooms 4
Full Baths 2
Half Baths 1
Three Quarter Bath 1
Year Built 1990
Annual Tax Amount $5,688
Tax Year 2022
Contingent None
Lot Size 0.290 Acres
Acres 0.29
Lot Dimensions 87x145
Property Description
Welcome to this stunning two story home with all living facilities on one level. This beautifully designed home features gleaming hardwood floors throughout the main level, tall open spaces filled with lots of natural light, and an expansive deck overlooking the huge sports court that everyone will enjoy. The main level features a spacious living room with a cozy gas fireplace, perfect for relaxing on a chilly night. The kitchen is a chef's dream, with granite countertops, a large center island with an indoor grill, and a cozy breakfast nook. The gorgeous main floor owner's suite features an inviting gas fireplace, a spacious walk in closet, and a large private bath. The walk out basement provides lots of storage space and features a massive amusement room with a gas fireplace, perfect for entertaining guests. This beautiful home offers the perfect blend of modern amenities and comfortable living in a quiet and serene neighborhood. Don't miss out on the opportunity to make it your own!
Location
State MN
County Anoka
Zoning Residential-Single Family
Rooms
Basement Block, Drain Tiled, Egress Window(s), Finished, Full, Storage Space, Walkout
Dining Room Breakfast Bar, Breakfast Area
Interior
Heating Forced Air, Fireplace(s)
Cooling Central Air
Fireplaces Number 2
Fireplaces Type Two Sided, Amusement Room, Brick, Living Room, Primary Bedroom, Stone
Fireplace Yes
Appliance Central Vacuum, Cooktop, Dishwasher, Disposal, Double Oven, Dryer, Freezer, Water Filtration System, Indoor Grill, Refrigerator, Wall Oven, Washer, Water Softener Owned
Exterior
Parking Features Attached Garage, Asphalt, Garage Door Opener
Garage Spaces 3.0
Fence Other, Partial
Pool None
Roof Type Age Over 8 Years,Asphalt
Building
Lot Description Tree Coverage - Light
Story Two
Foundation 1630
Sewer City Sewer/Connected
Water City Water/Connected
Level or Stories Two
Structure Type Aluminum Siding,Brick/Stone,Brick Veneer
New Construction false
Schools
School District Centennial
Read Less
Want to know what your home might be worth? Contact us for a FREE valuation!

Our team is ready to help you sell your home for the highest possible price ASAP






