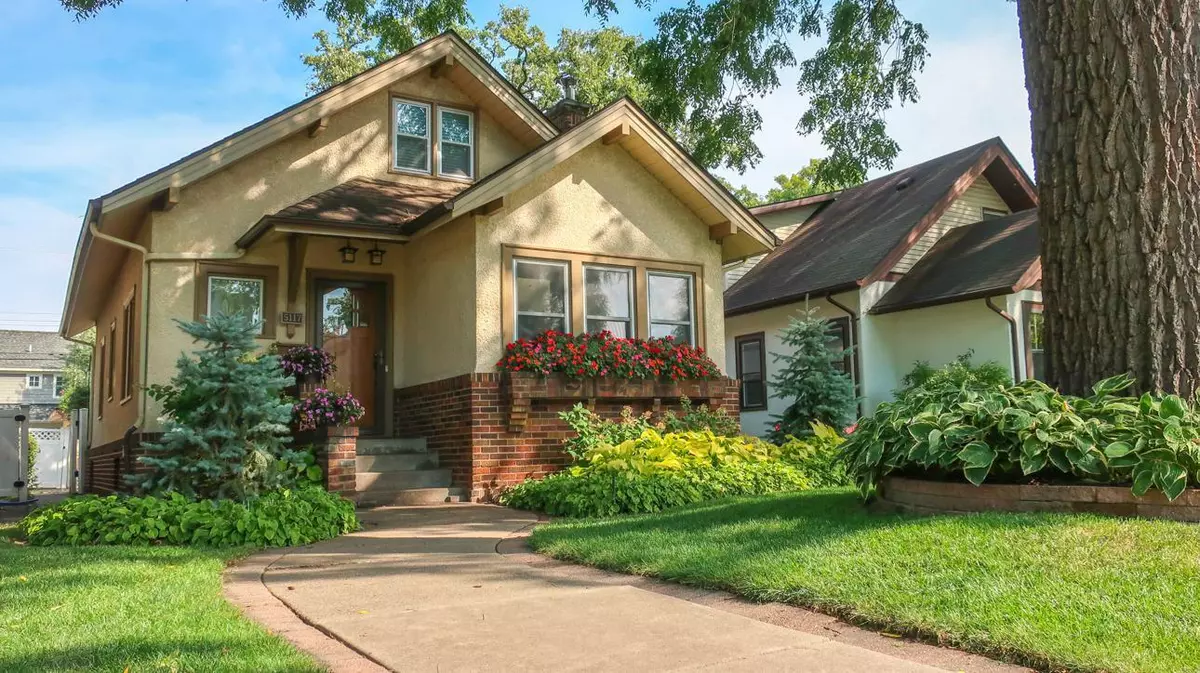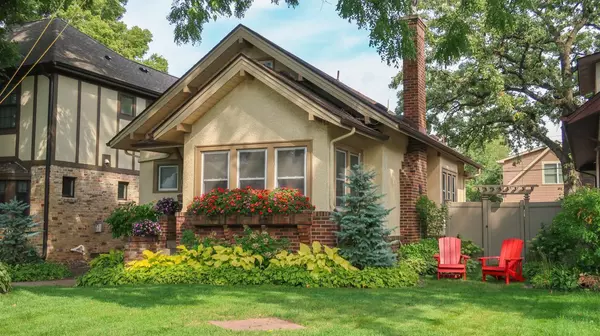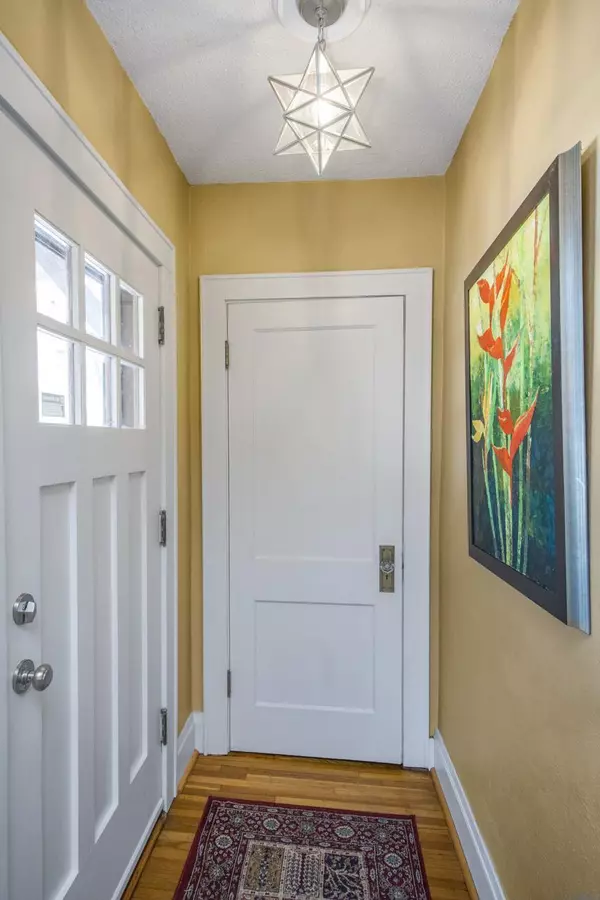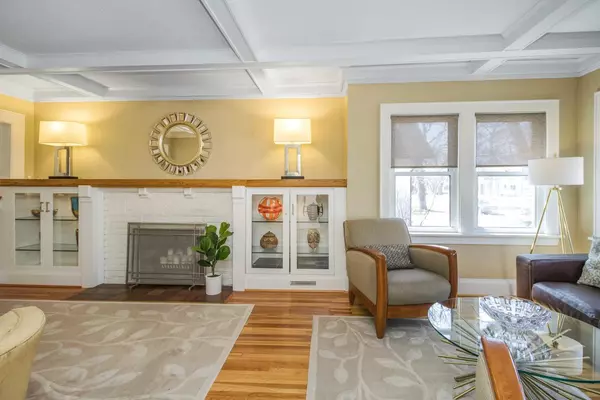$685,000
$675,000
1.5%For more information regarding the value of a property, please contact us for a free consultation.
5117 Vincent AVE S Minneapolis, MN 55410
4 Beds
3 Baths
2,202 SqFt
Key Details
Sold Price $685,000
Property Type Single Family Home
Sub Type Single Family Residence
Listing Status Sold
Purchase Type For Sale
Square Footage 2,202 sqft
Price per Sqft $311
Subdivision The First Div Of Reeve Park
MLS Listing ID 6346489
Sold Date 05/15/23
Bedrooms 4
Full Baths 1
Three Quarter Bath 2
Year Built 1921
Annual Tax Amount $7,198
Tax Year 2023
Contingent None
Lot Size 5,227 Sqft
Acres 0.12
Lot Dimensions 128x40
Property Sub-Type Single Family Residence
Property Description
This gem of comfort and style is located on a friendly street within the most vibrant Minneapolis neighborhood – surrounded by the lakes, Minnehaha Creek, the shops and restaurants of 50th and France, Xerxes and Penn Avenues and access to the parkway system. The classic home perfectly blends the character of years past with today's wish list. Among its captivating features: hardwood floors running through the living room that also features a brick fireplace, built-in shelving and tons of architectural detail; natural flow from living to dining to kitchen space; a recently updated main floor bathroom separating two light-filled bedrooms; updated kitchen with bright informal dining space; custom-built deck in a beautifully landscaped backyard; a light-filled primary bedroom suite; and a fully renovated lower level that features a bedroom, updated bathroom, office, laundry room with space for storage and exercise equipment, built-in buffet/bar AND higher-than-normal ceilings!
Location
State MN
County Hennepin
Zoning Residential-Single Family
Rooms
Basement Egress Window(s), Finished
Dining Room Separate/Formal Dining Room
Interior
Heating Forced Air, Humidifier
Cooling Central Air
Fireplaces Number 1
Fireplace Yes
Appliance Dishwasher, Disposal, Dryer, Gas Water Heater, Microwave, Range, Refrigerator, Wine Cooler
Exterior
Parking Features Detached
Garage Spaces 1.0
Roof Type Asphalt
Building
Story One and One Half
Foundation 1020
Sewer City Sewer/Connected
Water City Water/Connected
Level or Stories One and One Half
Structure Type Brick/Stone,Stucco
New Construction false
Schools
School District Minneapolis
Read Less
Want to know what your home might be worth? Contact us for a FREE valuation!

Our team is ready to help you sell your home for the highest possible price ASAP





