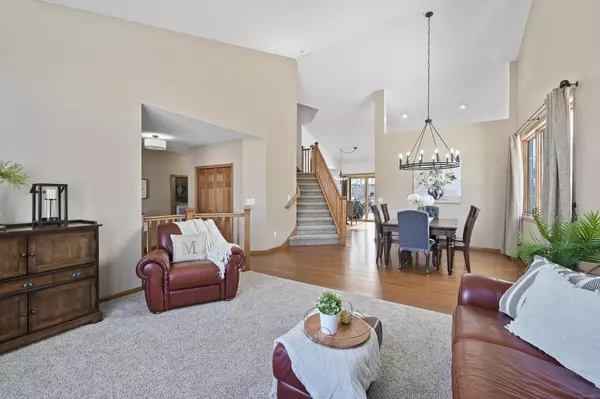$575,000
$575,000
For more information regarding the value of a property, please contact us for a free consultation.
20584 Hartford WAY Lakeville, MN 55044
4 Beds
3 Baths
2,665 SqFt
Key Details
Sold Price $575,000
Property Type Single Family Home
Sub Type Single Family Residence
Listing Status Sold
Purchase Type For Sale
Square Footage 2,665 sqft
Price per Sqft $215
Subdivision Village Creek 2Nd Add
MLS Listing ID 6337091
Sold Date 05/26/23
Bedrooms 4
Full Baths 2
Half Baths 1
Year Built 2003
Annual Tax Amount $5,090
Tax Year 2022
Contingent None
Lot Size 0.260 Acres
Acres 0.26
Lot Dimensions 77x20x77x20
Property Sub-Type Single Family Residence
Property Description
Impressive from the moment you enter this stunning home that warmly greets with gleaming wood floors, oversized windows & vaulted ceilings. Fall in love with the bright & open floor plan seamlessly connecting the dining room to the living room and leading to the newly modernized kitchen. Meticulous attention to detail is presented in the kitchen with quartz countertops, tile backsplash, updated lighting & stainless appliances. The spacious family room boasts a stone fireplace flanked with custom built-ins and flows effortlessly into the home office. The primary bedroom offers a large walk-in closet & private ensuite bath, complete with a jetted tub and separate tile shower. Allow your gatherings to overflow onto the large maintenance-free deck. You will appreciate the built-in storage area below the deck for your outdoor toys. This striking home is blocks from downtown Lakeville & conveniently close to restaurants, shopping & parks. Make your dream a reality and schedule a tour today.
Location
State MN
County Dakota
Zoning Residential-Single Family
Rooms
Basement Daylight/Lookout Windows, Drain Tiled, Full, Concrete, Sump Pump, Unfinished
Dining Room Informal Dining Room, Living/Dining Room
Interior
Heating Forced Air
Cooling Central Air
Fireplaces Number 1
Fireplaces Type Family Room, Gas
Fireplace Yes
Appliance Air-To-Air Exchanger, Dishwasher, Disposal, Double Oven, Dryer, Gas Water Heater, Microwave, Range, Refrigerator, Stainless Steel Appliances, Washer, Water Softener Owned
Exterior
Parking Features Attached Garage, Asphalt, Garage Door Opener
Garage Spaces 3.0
Fence None
Pool None
Roof Type Age 8 Years or Less,Asphalt,Pitched
Building
Lot Description Tree Coverage - Light, Underground Utilities
Story Two
Foundation 1604
Sewer City Sewer/Connected
Water City Water/Connected
Level or Stories Two
Structure Type Brick/Stone,Vinyl Siding
New Construction false
Schools
School District Lakeville
Read Less
Want to know what your home might be worth? Contact us for a FREE valuation!

Our team is ready to help you sell your home for the highest possible price ASAP





