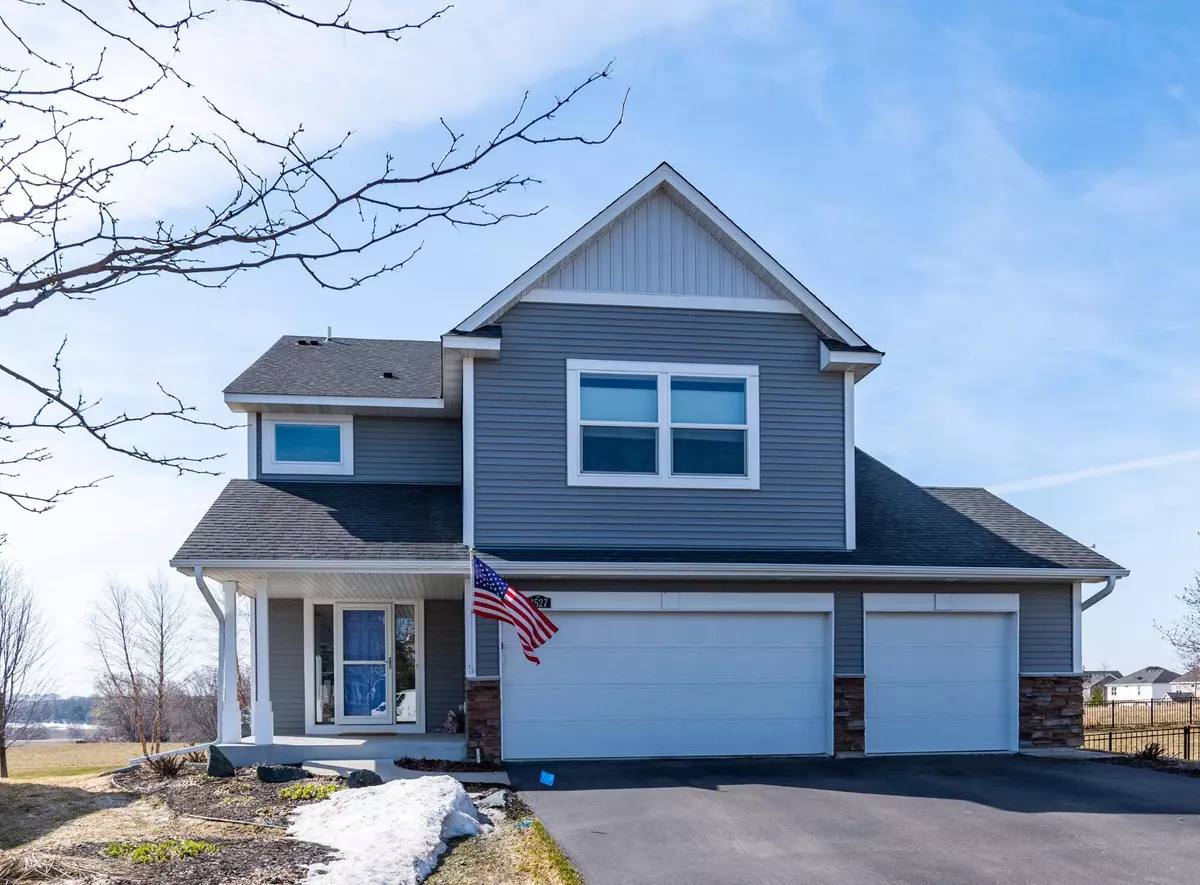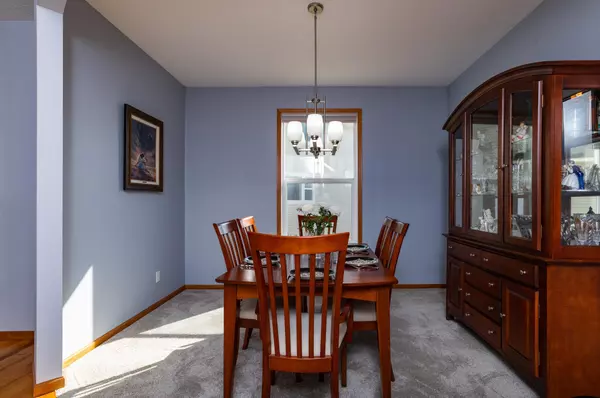$560,000
$560,000
For more information regarding the value of a property, please contact us for a free consultation.
11527 Wagon Wheel WAY Woodbury, MN 55129
4 Beds
3 Baths
2,673 SqFt
Key Details
Sold Price $560,000
Property Type Single Family Home
Sub Type Single Family Residence
Listing Status Sold
Purchase Type For Sale
Square Footage 2,673 sqft
Price per Sqft $209
Subdivision Stonemill Farms Sections Eight & Nine
MLS Listing ID 6351077
Sold Date 05/26/23
Bedrooms 4
Full Baths 2
Half Baths 1
HOA Fees $166/mo
Year Built 2012
Annual Tax Amount $5,631
Tax Year 2023
Contingent None
Lot Size 0.270 Acres
Acres 0.27
Lot Dimensions 40x160x131x137
Property Description
You have to see this one! Bright and open and move-in ready! Open main floor with formal dining room that could be an office. Birch hardwood floors gleam and the newer paint is fresh and contemporary. Upstairs has 4 large bedrooms plus a loft space for the kids to hang out. Huge owner's bedroom is a sanctuary and includes large soaking tub and separate shower. Unfinished basement for you to build equity or use as gym or play space. Great location on cul-de-sac with open space behind you for a little bit of country in the city. Desirable Stonemill neighborhood with its two community centers, splash pad, pool, ice rink, etc and great schools! This is the one you've been waiting for! Welcome Home!
Location
State MN
County Washington
Zoning Residential-Single Family
Rooms
Family Room Amusement/Party Room, Club House, Community Room, Media Room, Play Area
Basement Daylight/Lookout Windows, Drain Tiled, Full, Concrete, Sump Pump, Unfinished
Dining Room Kitchen/Dining Room, Separate/Formal Dining Room
Interior
Heating Forced Air
Cooling Central Air
Fireplaces Number 1
Fireplaces Type Family Room, Gas
Fireplace Yes
Appliance Dishwasher, Disposal, Dryer, Microwave, Range, Refrigerator, Stainless Steel Appliances, Washer, Water Softener Owned
Exterior
Parking Features Attached Garage, Garage Door Opener
Garage Spaces 3.0
Fence None
Pool Shared
Roof Type Age Over 8 Years,Asphalt
Building
Lot Description Tree Coverage - Light
Story Two
Foundation 1140
Sewer City Sewer/Connected
Water City Water/Connected
Level or Stories Two
Structure Type Brick/Stone
New Construction false
Schools
School District South Washington County
Others
HOA Fee Include Professional Mgmt,Recreation Facility,Shared Amenities
Restrictions Architecture Committee,Mandatory Owners Assoc,Rental Restrictions May Apply
Read Less
Want to know what your home might be worth? Contact us for a FREE valuation!

Our team is ready to help you sell your home for the highest possible price ASAP






