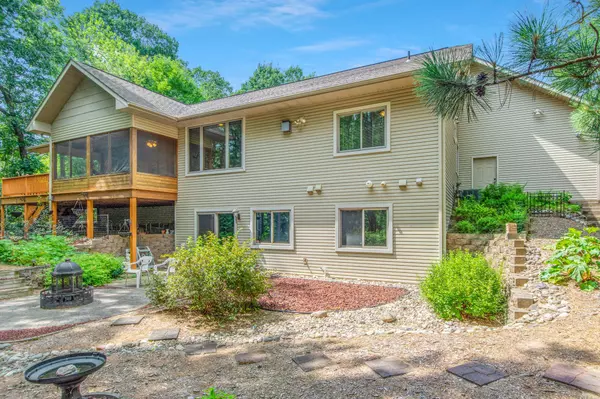$470,000
$469,900
For more information regarding the value of a property, please contact us for a free consultation.
15572 Sunset WAY Brainerd, MN 56401
3 Beds
3 Baths
1,950 SqFt
Key Details
Sold Price $470,000
Property Type Single Family Home
Sub Type Single Family Residence
Listing Status Sold
Purchase Type For Sale
Square Footage 1,950 sqft
Price per Sqft $241
Subdivision Gilbert View Estates
MLS Listing ID 6323733
Sold Date 05/26/23
Bedrooms 3
Full Baths 2
Half Baths 1
Year Built 2005
Annual Tax Amount $4,323
Tax Year 2022
Contingent None
Lot Size 1.130 Acres
Acres 1.13
Lot Dimensions 161x347x128x330
Property Description
Great Brainerd Location!! Don't miss out on the opportunity to own this custom built home!! Inside this home features 3BR/3BA, custom kitchen with center island, separate pantry space, stainless steel appliances, center island and Cambria countertops!! The main level also features a large living room with gas fire place, dedicated main floor laundry space,large primary bedroom with walk in closet, soaking tub and shower,2 additional guest bedrooms and nice foyer entry.Additional features an oversized 3 car heated and insulated garage space,screened in deck space that leads out to more deck space on the backside of the home,a massive unfinished basement that features a walk out basement,egress windows and is already plumbed for a bath. Use this space for storage or finish it off for additional living space! Other features include ash hardwood floors, newer appliances and tiled floors. Outside features a fire pit, nicely landscaped grounds, patio space and beautiful towering pine trees!
Location
State MN
County Crow Wing
Zoning Residential-Single Family
Rooms
Basement Block, Egress Window(s), Full, Unfinished, Walkout
Dining Room Breakfast Bar, Informal Dining Room
Interior
Heating Forced Air
Cooling Central Air
Fireplaces Number 1
Fireplaces Type Gas, Living Room
Fireplace Yes
Appliance Dishwasher, Dryer, Microwave, Range, Refrigerator, Washer, Water Softener Owned
Exterior
Parking Features Attached Garage, Heated Garage, Insulated Garage
Garage Spaces 3.0
Pool None
Roof Type Asphalt,Pitched
Building
Story One
Foundation 1950
Sewer City Sewer/Connected
Water City Water/Connected
Level or Stories One
Structure Type Metal Siding
New Construction false
Schools
School District Brainerd
Read Less
Want to know what your home might be worth? Contact us for a FREE valuation!

Our team is ready to help you sell your home for the highest possible price ASAP





