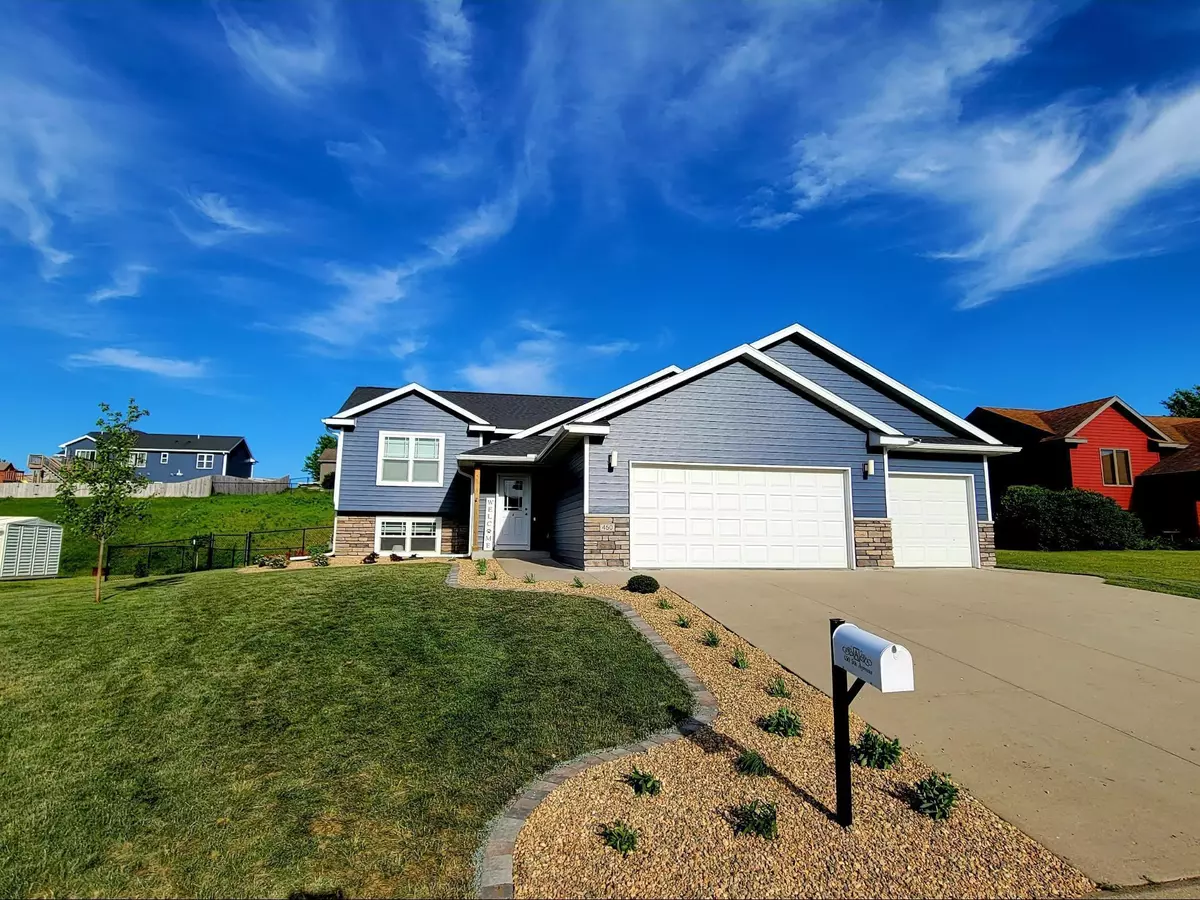$375,000
$370,000
1.4%For more information regarding the value of a property, please contact us for a free consultation.
450 5th AVE SE Dover, MN 55929
4 Beds
2 Baths
2,336 SqFt
Key Details
Sold Price $375,000
Property Type Single Family Home
Sub Type Single Family Residence
Listing Status Sold
Purchase Type For Sale
Square Footage 2,336 sqft
Price per Sqft $160
Subdivision Henry Estates 5Th Add
MLS Listing ID 6353254
Sold Date 05/30/23
Bedrooms 4
Full Baths 1
Three Quarter Bath 1
Year Built 2016
Annual Tax Amount $4,266
Tax Year 2023
Contingent None
Lot Size 10,890 Sqft
Acres 0.25
Lot Dimensions Irregular
Property Sub-Type Single Family Residence
Property Description
Picture perfect inside and out. Check out this better than new with over 2300 finished square feet, deck and patio, fenced yard (actual yard goes beyond the fence) oversized 3 car garage and professionally landscaped. This inviting open floor plan offers great entertaining spaces, well designed kitchen w/center island, an abundance of cabinet space, stainless appliances, plus, main floor laundry and mud room. Upper level features owner's suite complete w/ walk in closet. Oversized entry way, lower level includes large entertainment room that easily accommodates multiple uses for a nice area office, attractive exterior, lots of little extras too, water softener included, washer and dryer, as well as R/I for a future gas heater in garage, garage has a floor drain, R/I for gas line to deck for a gas grill. Ready for you to move in and enjoy.
Location
State MN
County Olmsted
Zoning Residential-Single Family
Rooms
Basement Daylight/Lookout Windows, Finished, Full, Concrete
Dining Room Eat In Kitchen, Informal Dining Room, Kitchen/Dining Room, Living/Dining Room
Interior
Heating Forced Air
Cooling Central Air
Fireplace No
Appliance Dishwasher, Disposal, Dryer, Gas Water Heater, Microwave, Range, Refrigerator, Stainless Steel Appliances, Washer, Water Softener Owned
Exterior
Parking Features Attached Garage, Concrete, Floor Drain, Garage Door Opener
Garage Spaces 3.0
Fence Chain Link, Full
Roof Type Asphalt
Building
Lot Description Tree Coverage - Light
Story Split Entry (Bi-Level)
Foundation 1218
Sewer City Sewer/Connected
Water City Water/Connected
Level or Stories Split Entry (Bi-Level)
Structure Type Brick/Stone,Metal Siding
New Construction false
Schools
School District Dover-Eyota
Read Less
Want to know what your home might be worth? Contact us for a FREE valuation!

Our team is ready to help you sell your home for the highest possible price ASAP





