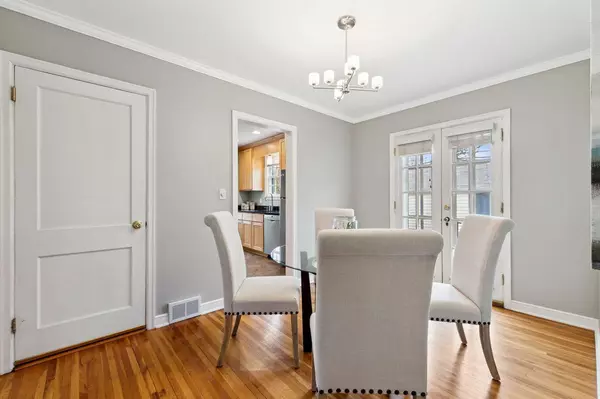$515,000
$500,000
3.0%For more information regarding the value of a property, please contact us for a free consultation.
5424 Richmond Curve Minneapolis, MN 55410
3 Beds
2 Baths
1,526 SqFt
Key Details
Sold Price $515,000
Property Type Single Family Home
Sub Type Single Family Residence
Listing Status Sold
Purchase Type For Sale
Square Footage 1,526 sqft
Price per Sqft $337
Subdivision South Gate Terrace 1St Div
MLS Listing ID 6347786
Sold Date 05/26/23
Bedrooms 3
Full Baths 1
Three Quarter Bath 1
Year Built 1946
Annual Tax Amount $6,291
Tax Year 2022
Contingent None
Lot Size 6,534 Sqft
Acres 0.15
Lot Dimensions 44x123x55x120
Property Description
Welcome to this charming home nestled in the sought-after Armitage neighborhood. As soon as you step inside, you'll be greeted by the warm and inviting living room featuring a gas fireplace - the perfect spot to unwind after a long day. With ample natural light and character throughout, this home is sure to delight. The main floor offers two bedrooms and a full bathroom, providing plenty of space for a growing family or guests. The dining room seamlessly flows onto the deck, creating an effortless indoor-outdoor living experience - ideal for entertaining or enjoying a quiet morning coffee. The primary suite on the upper level is a true oasis, boasting skylights that flood the space with natural light. The spa-like 3/4 bathroom is perfect for relaxing and unwinding. The lower level features a family room, providing additional living space to relax and unwind with loved ones. The laundry area adds convenience to everyday life. The home is steps from the creek, restaurants, and shopping.
Location
State MN
County Hennepin
Zoning Residential-Single Family
Rooms
Basement Partially Finished
Interior
Heating Forced Air
Cooling Central Air
Fireplaces Number 1
Fireplaces Type Gas, Living Room
Fireplace Yes
Appliance Dishwasher, Disposal, Dryer, Gas Water Heater, Microwave, Range, Washer
Exterior
Garage Detached
Garage Spaces 2.0
Building
Story One and One Half
Foundation 868
Sewer City Sewer/Connected
Water City Water/Connected
Level or Stories One and One Half
Structure Type Metal Siding,Vinyl Siding
New Construction false
Schools
School District Minneapolis
Read Less
Want to know what your home might be worth? Contact us for a FREE valuation!

Our team is ready to help you sell your home for the highest possible price ASAP






